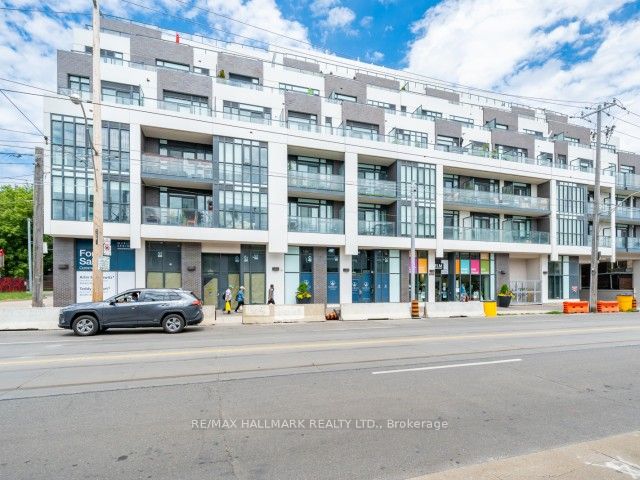
214-1630 Queen St E (Coxwell/Queen)
Price: $2,500/monthly
Status: For Rent/Lease
MLS®#: E9031376
- Community:The Beaches
- City:Toronto
- Type:Condominium
- Style:Condo Apt (Apartment)
- Beds:1+1
- Bath:1
- Size:500-599 Sq Ft
Features:
- ExteriorBrick
- HeatingHeating Included, Heat Pump, Gas
- Sewer/Water SystemsWater Included
- AmenitiesBike Storage, Exercise Room, Party/Meeting Room, Rooftop Deck/Garden, Visitor Parking
- Lot FeaturesBeach, Hospital, Lake/Pond, Public Transit, Rec Centre, School
- Extra FeaturesPrivate Elevator, Common Elements Included, Hydro Included, All Inclusive Rental
- CaveatsApplication Required, Deposit Required, Credit Check, Employment Letter, Lease Agreement, References Required
Listing Contracted With: RE/MAX HALLMARK REALTY LTD.
Description
The Perfect Pied de Terre in the City in this unbeatable Location!, The Beaches Neighbourhood of Toronto's East End is Surrounded By A Variety Of Restaurants, Coffee Shops, Streetcar/Public Transit at your doorstep plus the Entertainment venues of History, Movie Theatre and the Park/Beach/Boardwalk. Internet Included. Utilities Included. Outstanding Amenities Include: Fitness Centre, Party Room With Kitchen & Private Function Area. Pet Wash. Outdoor Roof Top Terrace.
Highlights
All Utilities- Hydro, Water, Heat, Internet Included! .Fridge, Stove, Built-In Microwave, Dishwasher, Washer & Dryer All Elfs &Window Coverings. Bright, Quiet side of the Building.
Want to learn more about 214-1630 Queen St E (Coxwell/Queen)?

Toronto Condo Team Sales Representative - Founder
Right at Home Realty Inc., Brokerage
Your #1 Source For Toronto Condos
Rooms
Real Estate Websites by Web4Realty
https://web4realty.com/

