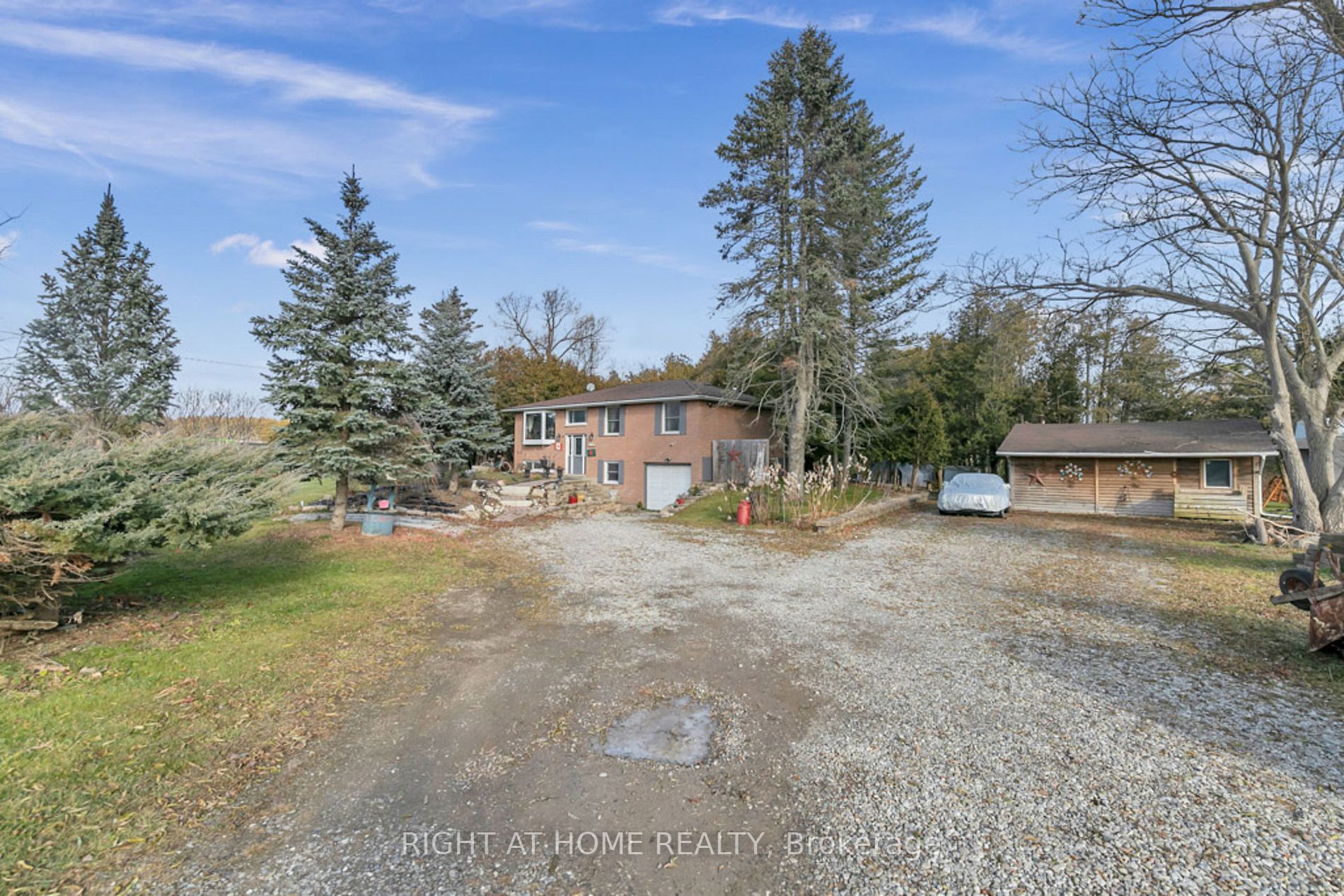
2130 Highway 6 (Campbellville Road)
Price: $1,649,900
Status: For Sale
MLS®#: X7325072
- Tax: $4,542 (2023)
- Community:Rural Flamborough
- City:Hamilton
- Type:Residential
- Style:Detached (Bungalow-Raised)
- Beds:3+1
- Bath:2
- Basement:Finished (Sep Entrance)
- Garage:Built-In (1 Space)
Features:
- InteriorFireplace
- ExteriorBrick
- HeatingForced Air, Oil
- Sewer/Water SystemsSeptic, Well
Listing Contracted With: RIGHT AT HOME REALTY
Description
Wow !! Beautiful Home with over 4 Acres of land @ very convenient location. House boasts upgraded kitchen with granite counter tops, beautiful backsplash and stainless steel appliances. Large Living Dinning area with smooth ceilings, Hardwood floors and w/o to party size deck (with Hot Tub connection). Three good size bedrooms with semi ensuite to master bedroom.Separate entrance to fully finished basement, with large recreation room, bedroom, den and full washroom; Excellent Nanny suite. Amazing Property qualifies for ConservationTax credit. Outside huge room (can be used as Office) with separate electric panel, fully finished and insulated comes with wood burning fireplace. Property has excellent outside natural feature for camping / relaxation with Bronte creek running through one corner.
Highlights
All Electrical Light Fixtures, Fridge, Stove, Dishwasher, Clothes Washer & Dryer
Want to learn more about 2130 Highway 6 (Campbellville Road)?

Toronto Condo Team Sales Representative - Founder
Right at Home Realty Inc., Brokerage
Your #1 Source For Toronto Condos
Rooms
Real Estate Websites by Web4Realty
https://web4realty.com/

