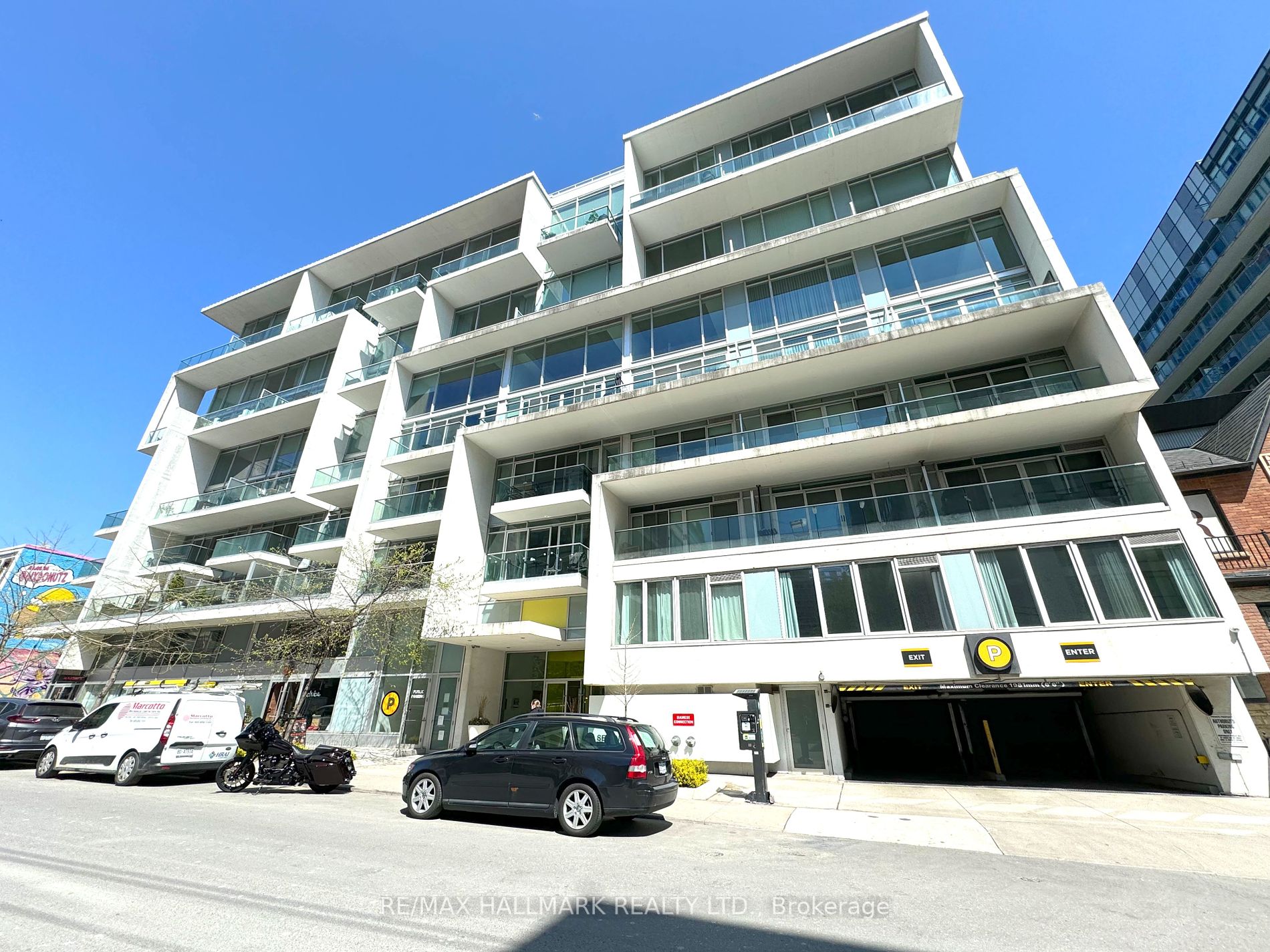
213-75 Portland St (Portland & King St W)
Price: $3,200/Monthly
Status: For Rent/Lease
MLS®#: C8297302
- Community:Waterfront Communities C1
- City:Toronto
- Type:Condominium
- Style:Condo Apt (Apartment)
- Beds:2
- Bath:2
- Size:1000-1199 Sq Ft
- Garage:Underground
Features:
- ExteriorConcrete
- HeatingHeating Included, Forced Air, Gas
- Sewer/Water SystemsWater Included
- AmenitiesBike Storage, Concierge, Exercise Room, Party/Meeting Room, Visitor Parking
- Lot FeaturesPrivate Entrance, Arts Centre, Library, Park, Public Transit, School
- CaveatsApplication Required, Deposit Required, Credit Check, Employment Letter, Lease Agreement, References Required, Buy Option
Listing Contracted With: RE/MAX HALLMARK REALTY LTD.
Description
Welcome to the epitome of urban luxury living at Seventy5 Portland! Designed by renowned architect Philippe Starck, this 2-bed, 2-bath condo offers just under 1100 sq ft of chic living space with 9' ceilings. Nestled in vibrant King West, enjoy the city's best nightlife, dining, and parks at your doorstep. Plus, rare perks include oversized parking and a locker. With streetcar stops steps away, urban living has never been more convenient. Don't miss this chance to own a piece of downtown Toronto's most coveted lifestyle!
Highlights
Click on the Virtual Tour link for a unit Walkthrough. Parking & Locker included
Want to learn more about 213-75 Portland St (Portland & King St W)?

Toronto Condo Team Sales Representative - Founder
Right at Home Realty Inc., Brokerage
Your #1 Source For Toronto Condos
Rooms
Real Estate Websites by Web4Realty
https://web4realty.com/

