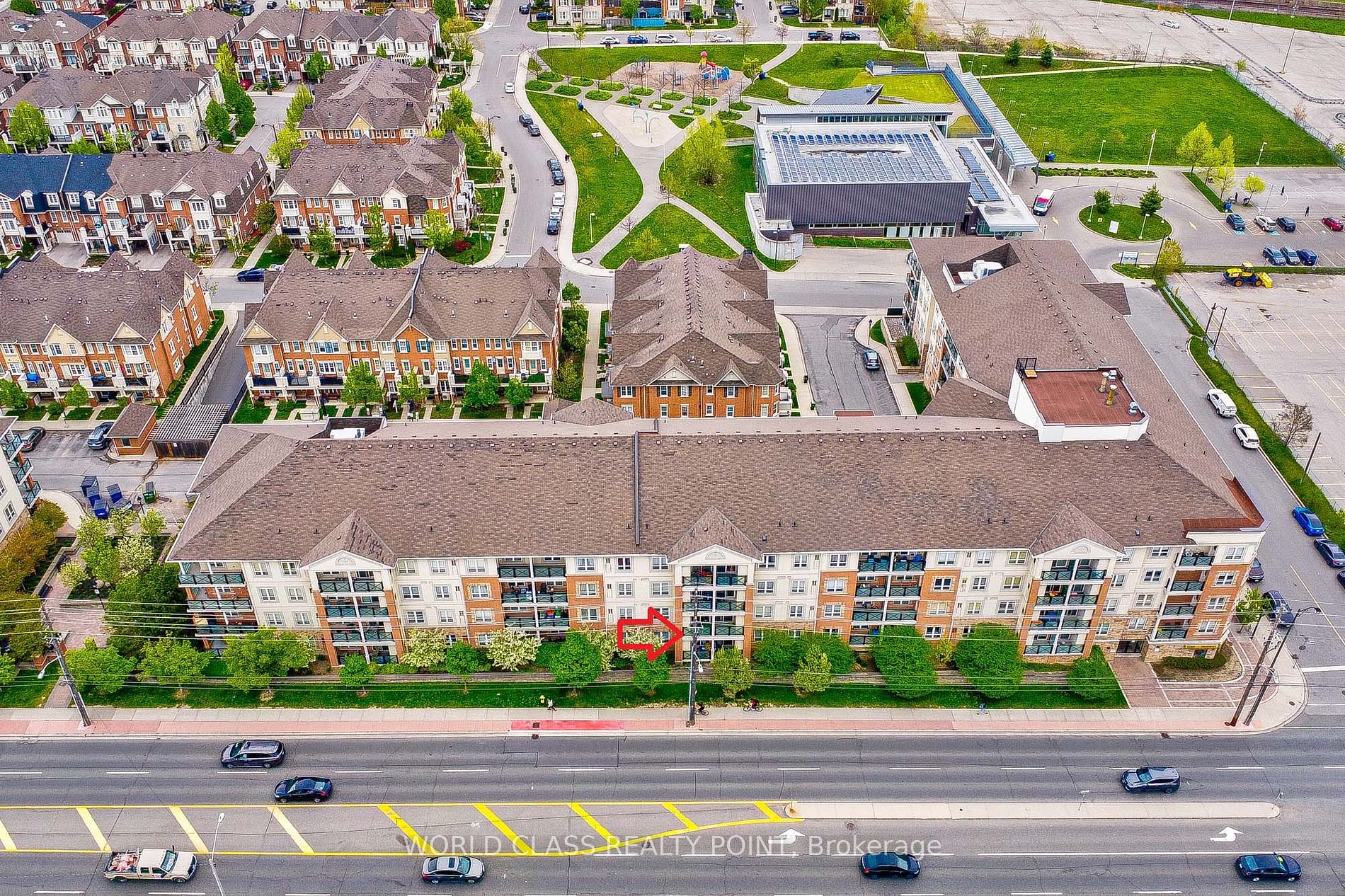
213-10 Mendelssohn St (Warden Ave/St. Clair Ave E)
Price: $449,900
Status: For Sale
MLS®#: E8324156
- Tax: $1,739 (2023)
- Maintenance:$460.78
- Community:Clairlea-Birchmount
- City:Toronto
- Type:Condominium
- Style:Condo Apt (Apartment)
- Beds:1
- Bath:1
- Size:600-699 Sq Ft
- Garage:Underground
Features:
- ExteriorBrick
- HeatingForced Air, Gas
- Sewer/Water SystemsWater Included
- AmenitiesParty/Meeting Room, Visitor Parking
- Lot FeaturesHospital, Library, Park, Public Transit, Rec Centre, School
- Extra FeaturesPrivate Elevator, Common Elements Included
Listing Contracted With: WORLD CLASS REALTY POINT
Description
Beautiful & Bright, East Facing 1 Bedroom Condo W/Underground Prkg, Large W/O Balcony W/West View & Located In A Great Neighbourhood. Laminate & Ceramic Floors T/O With Open Concept Living/Dining/Kitchen Area & Ideal Layout Overall. Great Opportunity For Investment &/or For Primary Living & Enjoy The Condo Life. Just Minutes To Shopping Plaza's (Golden Mile Shopping Centre), Eglinton LRT, Schools (W.A Porter Collegiate High School, Centennial College), Parks (Clairlea Park Arena), Providence Healthcare, Stroll Along & Explore Taylor Creek Park, Warden Hilltop Community Centre At Next Door, Short Commute To Warden Subway Station W/24 Hrs TTC Bus Route & Minutes To Downtown Toronto Via Don Valley Parkway & More.
Highlights
Steps to Public Transit, Shopping Mall & All amenities including Convenience Store, Hair Salon, Spa & Massage right below the Condo.
Want to learn more about 213-10 Mendelssohn St (Warden Ave/St. Clair Ave E)?

Toronto Condo Team Sales Representative - Founder
Right at Home Realty Inc., Brokerage
Your #1 Source For Toronto Condos
Rooms
Real Estate Websites by Web4Realty
https://web4realty.com/

