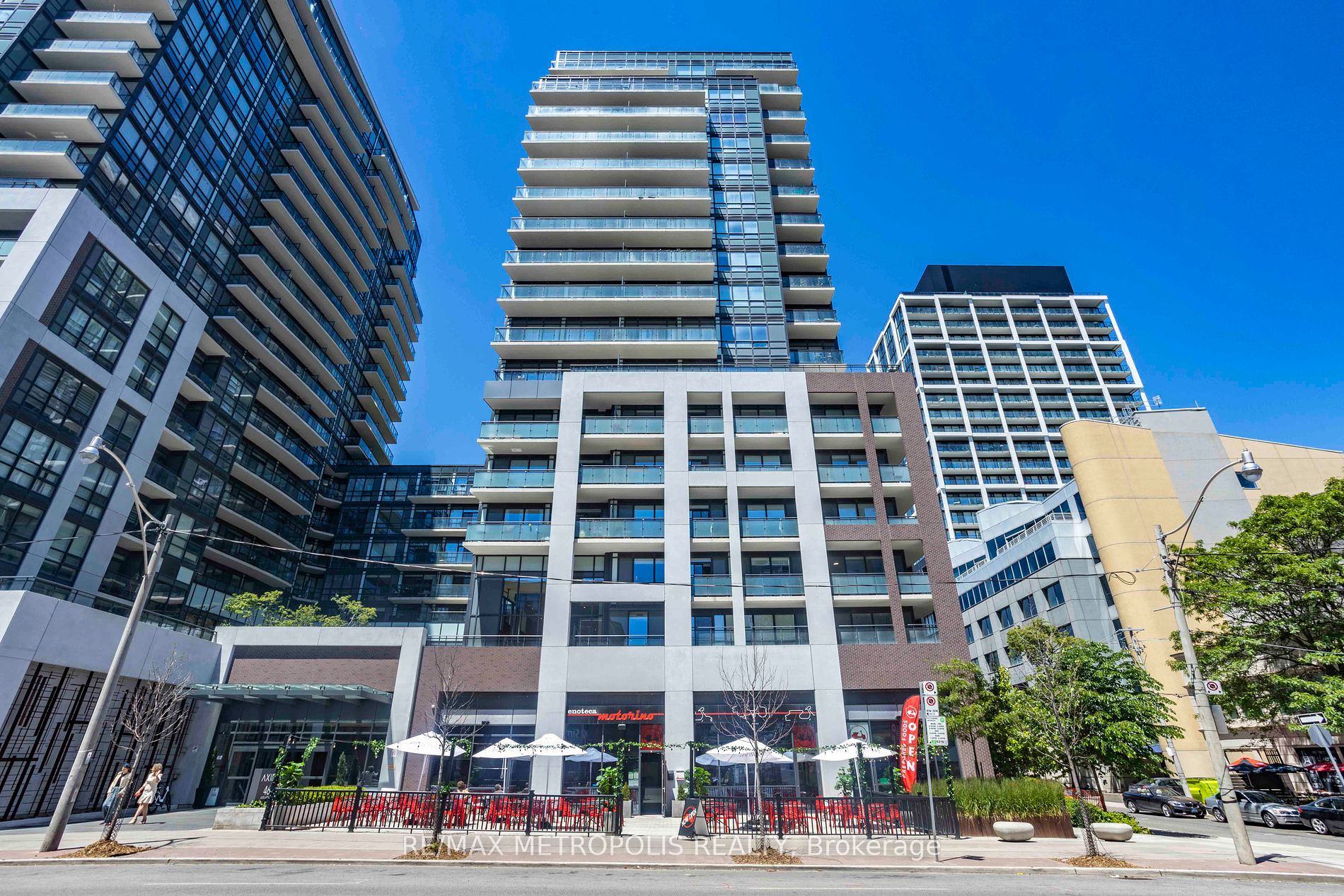
2116-460 Adelaide St E (Adelaide St E/Sherbourne St)
Price: $728,000
Status: For Sale
MLS®#: C8331048
- Tax: $2,691.7 (2023)
- Maintenance:$529.74
- Community:Moss Park
- City:Toronto
- Type:Condominium
- Style:Condo Apt (Apartment)
- Beds:2
- Bath:2
- Size:600-699 Sq Ft
Features:
- ExteriorBrick
- HeatingHeating Included, Forced Air, Gas
- AmenitiesConcierge, Exercise Room, Gym, Party/Meeting Room, Rooftop Deck/Garden
- Lot FeaturesArts Centre, Park, Public Transit, School
- Extra FeaturesCommon Elements Included
Listing Contracted With: RE/MAX METROPOLIS REALTY
Description
Welcome to this gorgeous 2 bedroom suite nestled in the heart of Toronto in Axiom Condos by Greenpark Homes. Located on the 21st floor, this suite offers CN tower city views & tons of natural sunlight. Step out onto the expansive 66 sqft balcony & enjoy the downtown Toronto scenery. Inside, the modern kitchen boasts stainless steel appliances, complemented by a stylish backsplash. The large living & dining areas welcome relaxation & entertainment. Spacious bedroom features a sizable closet & a 4 piece ensuite bathroom for ultimate privacy & convenience. A second bedroom with a closet space offers versatility for a guest accommodation or an office space. With a total of 706 sqft of living space, this suite offers both the functionality & the modern style of living. Highlights include an additional 3 piece bathroom, 9ft ceilings, ample closet space, ensuite laundry, engineered hardwood flooring throughout, the floor-to-ceiling windows & an efficient layout. One locker is included.
Highlights
Building amenities: 24hr concierge, party/meeting room, gym, sauna & yoga room, outdoor terrace, theater & games room, pet spa, guest suites & more! Close to DVP, Gardiner, public transit, shops, cafes, restaurants, banks, parks & more!
Want to learn more about 2116-460 Adelaide St E (Adelaide St E/Sherbourne St)?

Toronto Condo Team Sales Representative - Founder
Right at Home Realty Inc., Brokerage
Your #1 Source For Toronto Condos
Rooms
Real Estate Websites by Web4Realty
https://web4realty.com/

