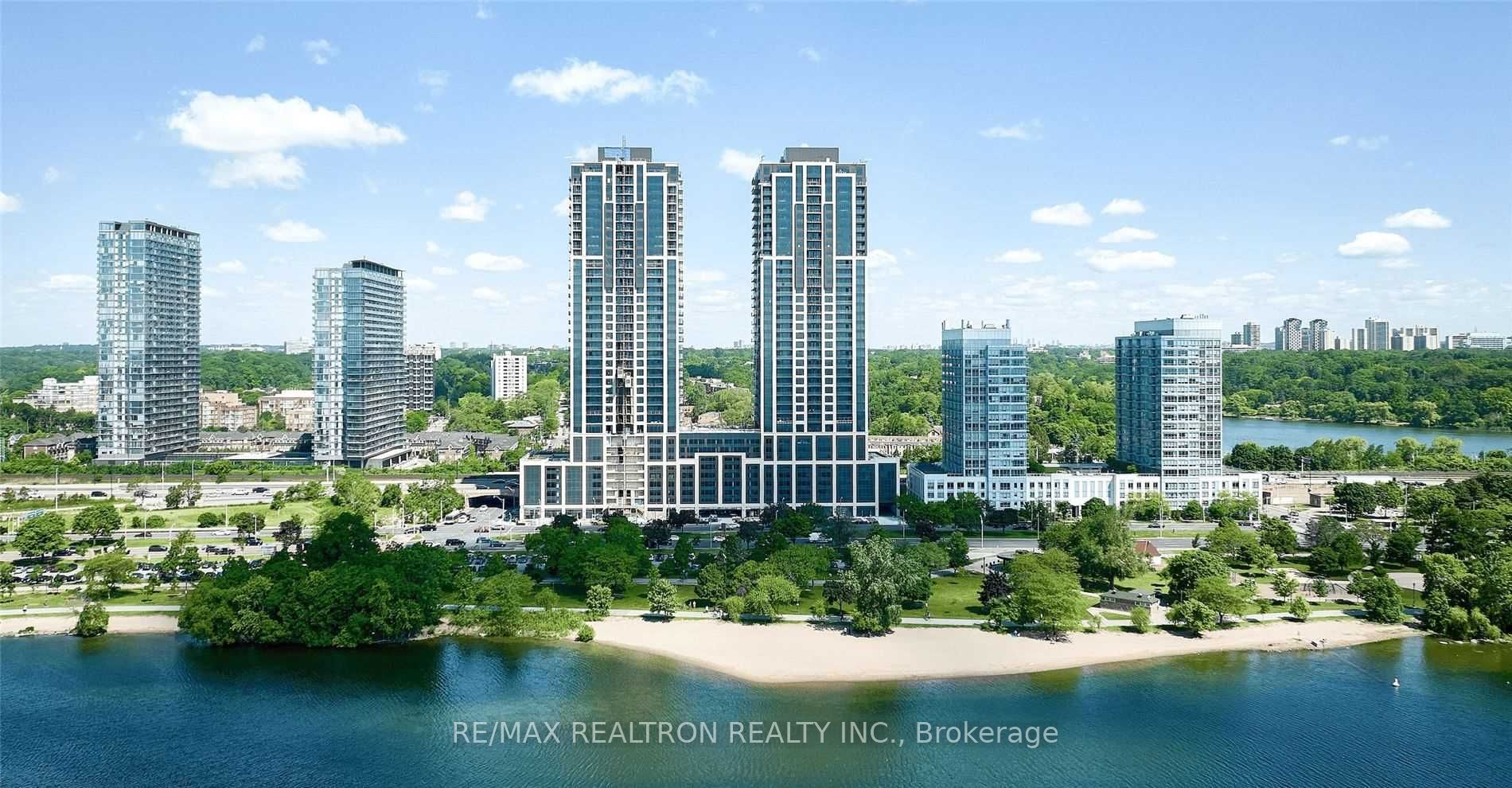
2111-1926 Lake Shore Blvd W (Lake Shore & Winderemere)
Price: $3,100/monthly
Status: For Rent/Lease
MLS®#: W8390932
- Community:South Parkdale
- City:Toronto
- Type:Condominium
- Style:Condo Apt (Apartment)
- Beds:2+1
- Bath:2
- Size:700-799 Sq Ft
- Garage:Underground
Features:
- ExteriorConcrete
- HeatingForced Air, Gas
- AmenitiesConcierge, Exercise Room, Guest Suites, Indoor Pool, Party/Meeting Room
- Lot FeaturesPrivate Entrance
- Extra FeaturesCommon Elements Included
- CaveatsApplication Required, Deposit Required, Credit Check, Employment Letter, Lease Agreement, References Required
Listing Contracted With: RE/MAX REALTRON REALTY INC.
Description
2 Bedrooms + Den and 2 Full Washrooms condo At the Prestigious Mirabella Condos. 1 Parking and 1 Locker included. Immediately south of High Park, steps to TTC & close to Bloor West Village, shops and schools. Located across from Sunnyside Park, Lake Ontario, running & biking trails, and much more. Easy access to downtown Toronto. The building is loaded with features, including 10th level, outdoor terrace, lounge-style seating, BBQ, water feature, and lake view. Indoor amenities include an indoor pool, sauna, furnished party room, fitness & business center, library, yoga studio, children's play area, and 24-hour concierge.
Highlights
Great Landlord Looking For A Great Tenant. Use Of All Existing: Fridge, Built-In Cooktop, Built-In Oven, Built-In Dishwasher, Built-In Microwave, Washer& Dryer.
Want to learn more about 2111-1926 Lake Shore Blvd W (Lake Shore & Winderemere)?

Toronto Condo Team Sales Representative - Founder
Right at Home Realty Inc., Brokerage
Your #1 Source For Toronto Condos
Rooms
Real Estate Websites by Web4Realty
https://web4realty.com/

