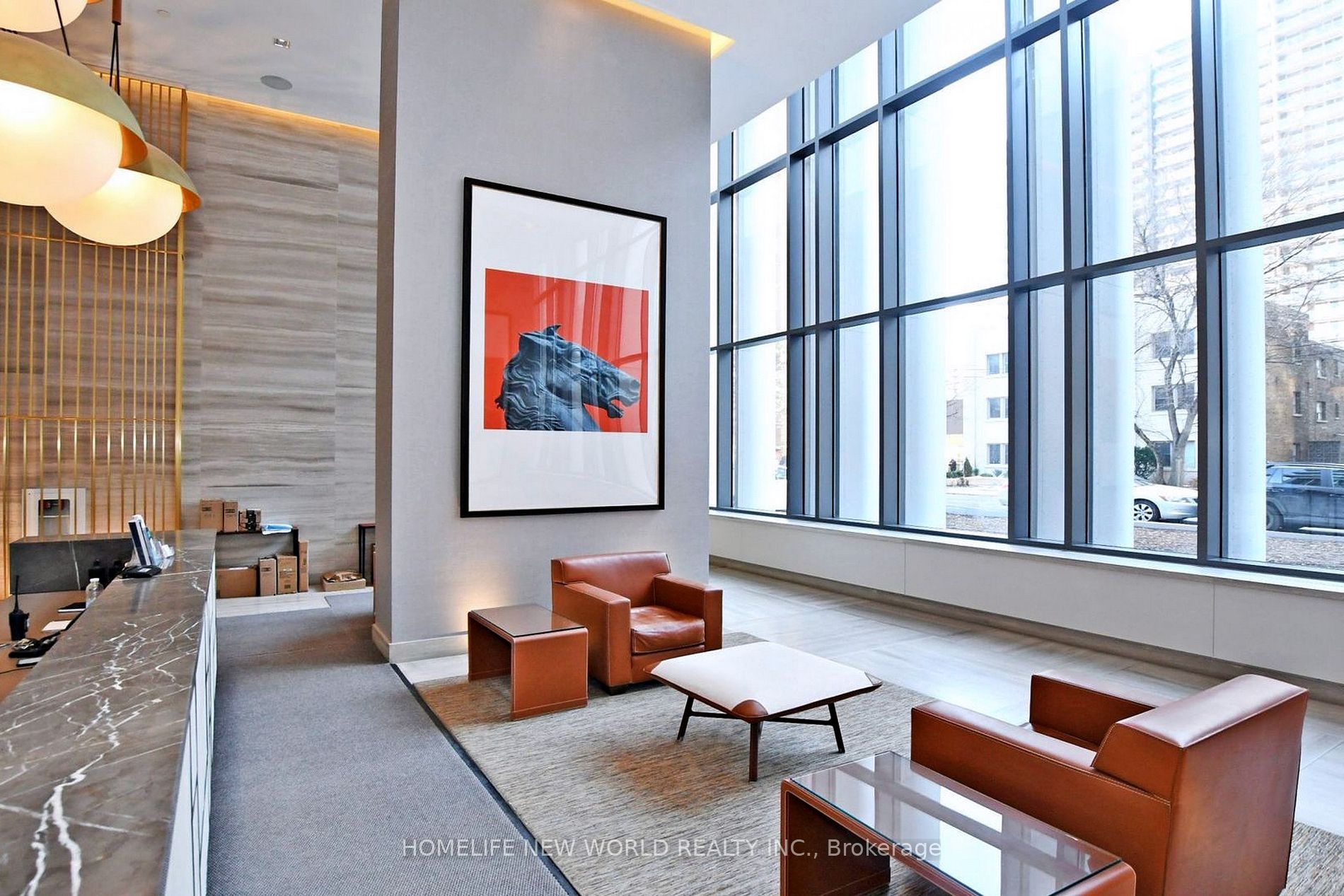
2110-50 Charles St E (Yonge/Bloor)
Price: $3,500/Monthly
Status: For Rent/Lease
MLS®#: C8354132
- Community:Church-Yonge Corridor
- City:Toronto
- Type:Condominium
- Style:Condo Apt (Apartment)
- Beds:2
- Bath:1
- Size:600-699 Sq Ft
- Garage:Underground
- Age:0-5 Years Old
Features:
- ExteriorConcrete
- HeatingHeating Included, Forced Air, Gas
- Sewer/Water SystemsWater Included
- AmenitiesBbqs Allowed, Concierge, Exercise Room, Outdoor Pool, Party/Meeting Room, Rooftop Deck/Garden
- Lot FeaturesArts Centre, Clear View, Hospital, Library, Park, Public Transit
- Extra FeaturesCommon Elements Included
- CaveatsApplication Required, Deposit Required, Credit Check, Employment Letter, Lease Agreement, References Required
Listing Contracted With: HOMELIFE NEW WORLD REALTY INC.
Description
Gorgeous Casa III - 5 Star Condo Living At Yonge And Bloor. Beautiful North West Views Extending Through Entire Unit With huge corner Full Balcony. 9" Ceiling, Extensive Cabinet Space For Storage. Both bedrooms have Floor To Ceiling Window. Open Concept Kitchen With Granite Counter. Ss Appliances. Steps To Yonge & Bloor Subway, Shopping, Restaurants, U Of T, Tmu, Full Amenities Floor Including Fully Equipped Gym, Rooftop Lounge, Outdoor Pool, Outdoor Bbq, Guest Suites, Spa And Much More. Furnished with bedframe and mattress, ready to move-in anytime.
Highlights
Ss Appliances; Fridge, Stove, Microwave, Range Hood Fan, Dryer, Washer, Dishwasher, All Elf, And All Existing Window Coverings. All existing furniture.
Want to learn more about 2110-50 Charles St E (Yonge/Bloor)?

Toronto Condo Team Sales Representative - Founder
Right at Home Realty Inc., Brokerage
Your #1 Source For Toronto Condos
Rooms
Real Estate Websites by Web4Realty
https://web4realty.com/

