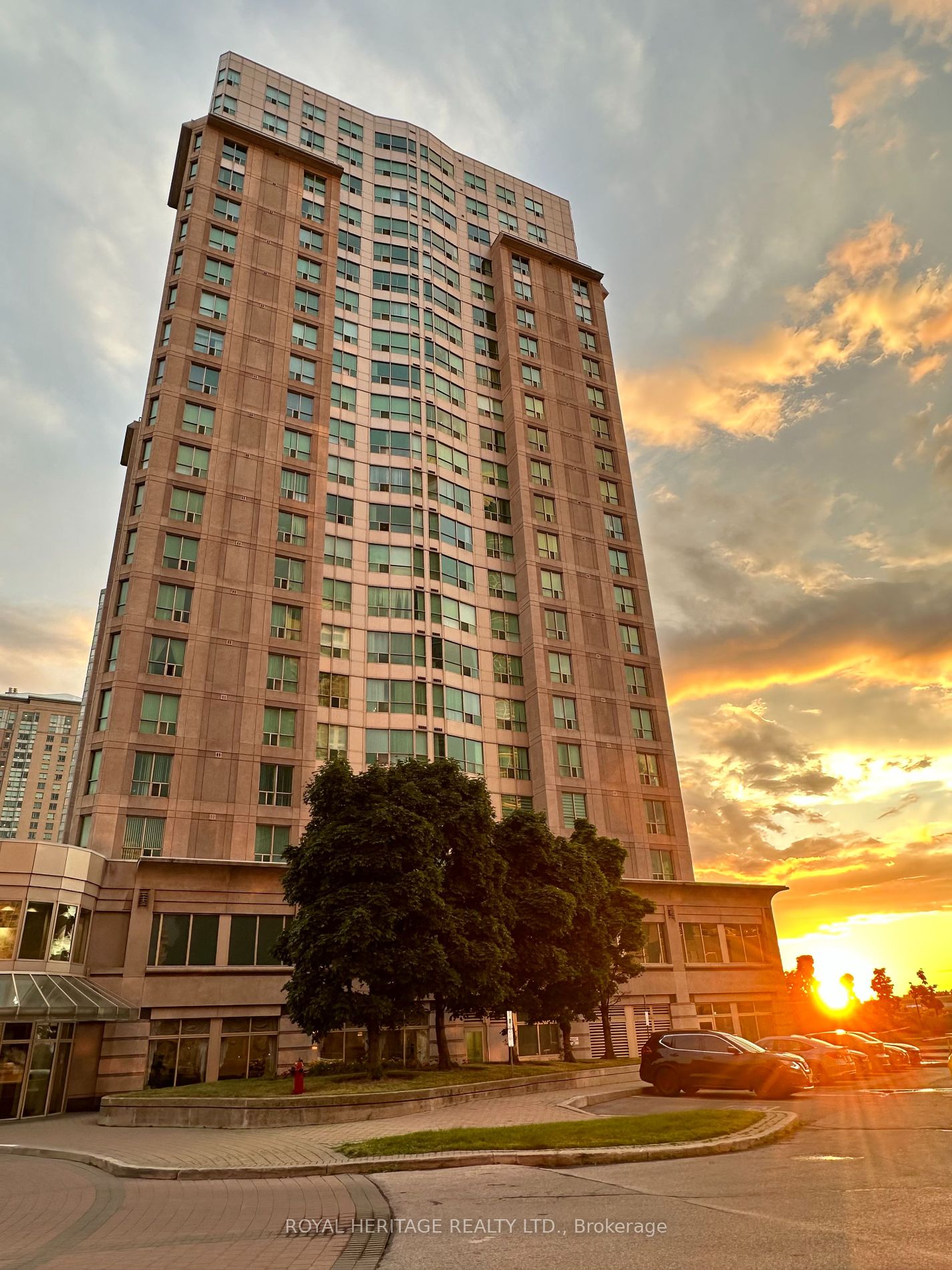
2110-18 Lee Centre Dr (McCowan Rd & Hwy 401 Eastbound)
Price: $3,200/Monthly
Status: For Rent/Lease
MLS®#: E9050878
- Community:Woburn
- City:Toronto
- Type:Condominium
- Style:Condo Apt (Apartment)
- Beds:2
- Bath:2
- Size:800-899 Sq Ft
- Garage:Underground
Features:
- ExteriorConcrete
- HeatingHeating Included, Forced Air, Gas
- Sewer/Water SystemsWater Included
- AmenitiesConcierge, Gym, Indoor Pool, Sauna, Visitor Parking
- Lot FeaturesPrivate Entrance, Hospital, Library, Public Transit, School
- Extra FeaturesPrivate Elevator, Furnished, Cable Included, Common Elements Included, Hydro Included
- CaveatsApplication Required, Deposit Required, Credit Check, Employment Letter, Lease Agreement, References Required
Listing Contracted With: ROYAL HERITAGE REALTY LTD.
Description
Live in the heart of the city. A Luxury 2 bedroom, 2 bathroom condo lunit awaits you. A place to relax, work and play. At your disposal, a gym, a sauna, rec rooms that include Billiards, table tennis and indoor pool. Whether you prefer to drive or take as stroll, you're minutes away from the library, mall, restaurants and grocery. Easy access to the 401 and McCowan road and Public Transits conveniently within reach. Just move in, put your feet up and enjoy luxury and comfort.
Highlights
Includes washer/dryer, Range Hood, Stove, Fridge, Dishwasher, Utilities, Parking, Locker. Excludes Stager's items, Internet, Landline. Requires; Annual lease, credit report w/ score, LOE, references, 1st & last rent, no pets, no smoking
Want to learn more about 2110-18 Lee Centre Dr (McCowan Rd & Hwy 401 Eastbound)?

Toronto Condo Team Sales Representative - Founder
Right at Home Realty Inc., Brokerage
Your #1 Source For Toronto Condos
Rooms
Real Estate Websites by Web4Realty
https://web4realty.com/

