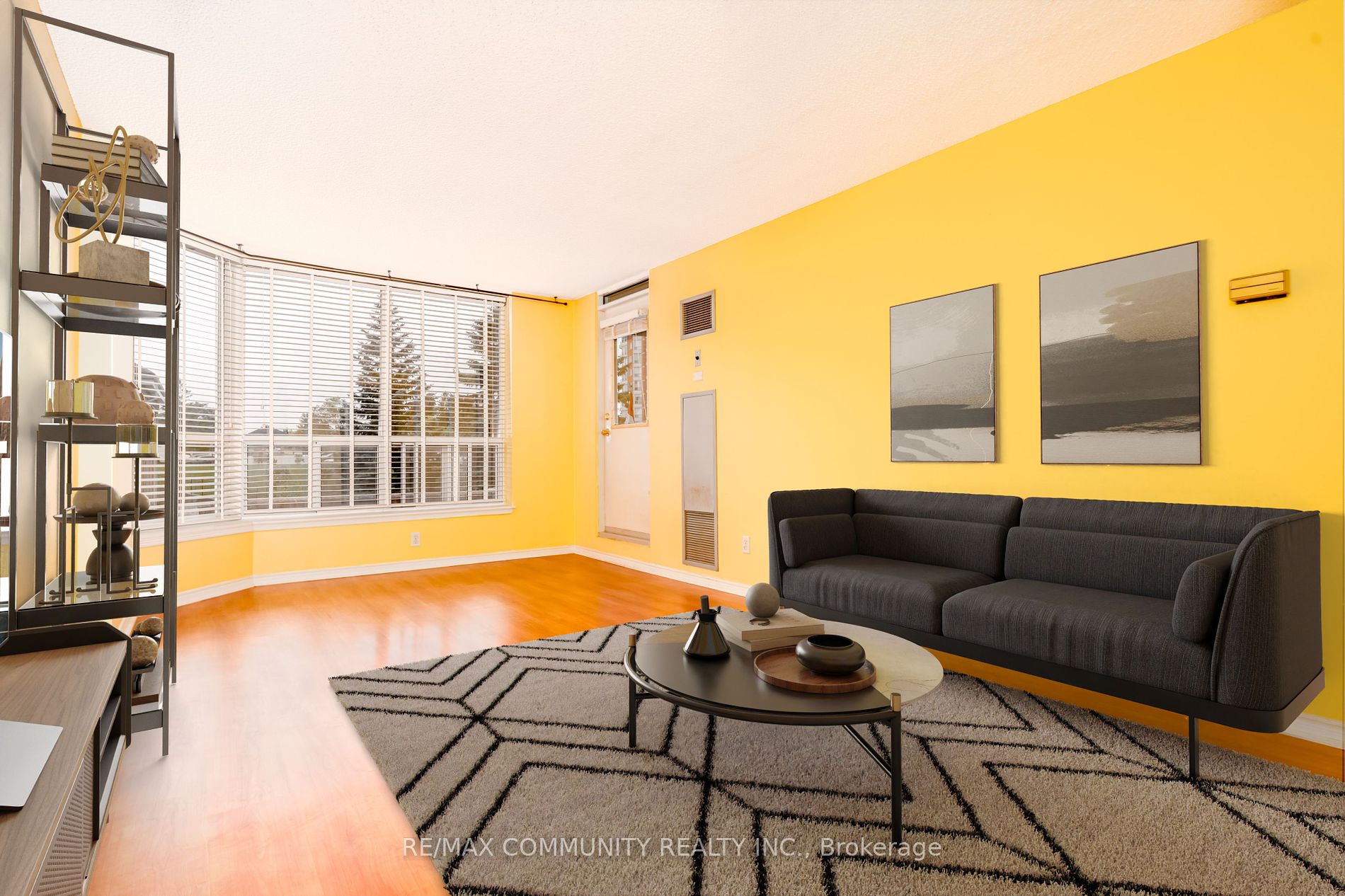
211-480 Mclevin Ave (McLevin Ave. & Neilson Rd.)
Price: $478,888
Status: Sale Pending
MLS®#: E9016739
- Tax: $952.77 (2023)
- Maintenance:$516.54
- Community:Malvern
- City:Toronto
- Type:Condominium
- Style:Condo Apt (Apartment)
- Beds:1
- Bath:1
- Size:700-799 Sq Ft
- Garage:Underground
Features:
- ExteriorBrick
- HeatingHeating Included, Forced Air, Gas
- Sewer/Water SystemsWater Included
- AmenitiesGym, Indoor Pool, Party/Meeting Room, Sauna, Tennis Court, Visitor Parking
- Lot FeaturesHospital, Library, Park, Public Transit, School, School Bus Route
- Extra FeaturesCommon Elements Included
Listing Contracted With: RE/MAX COMMUNITY REALTY INC.
Description
Immaculate Condition***Efficient Layout***State Of The Art Amenities Building***Large Kitchen w/ Huge Walk-in Pantry***Sun-Filled Living & Dining Rooms W/ Spacious Balcony That Boasts A Private View***Massive Primary Bdr W/ Large Walk-in Closet***Ensuite Laundry w/ Lots of Storage Space***Unit Comes W/ 1 Owned Parking Spot & 1 Exclusive Locker Use***TTC At Your Doorstep & Walking Distance To Groceries!***Perfect For End-User Or Investment Property!***Very Clean Unit
Highlights
World Class Building Amenities Include: Indoor Pool, Gym & Party Room. 24-hour Security at Gatehouse & FREE Visitor Parking!
Want to learn more about 211-480 Mclevin Ave (McLevin Ave. & Neilson Rd.)?

Toronto Condo Team Sales Representative - Founder
Right at Home Realty Inc., Brokerage
Your #1 Source For Toronto Condos
Rooms
Real Estate Websites by Web4Realty
https://web4realty.com/

