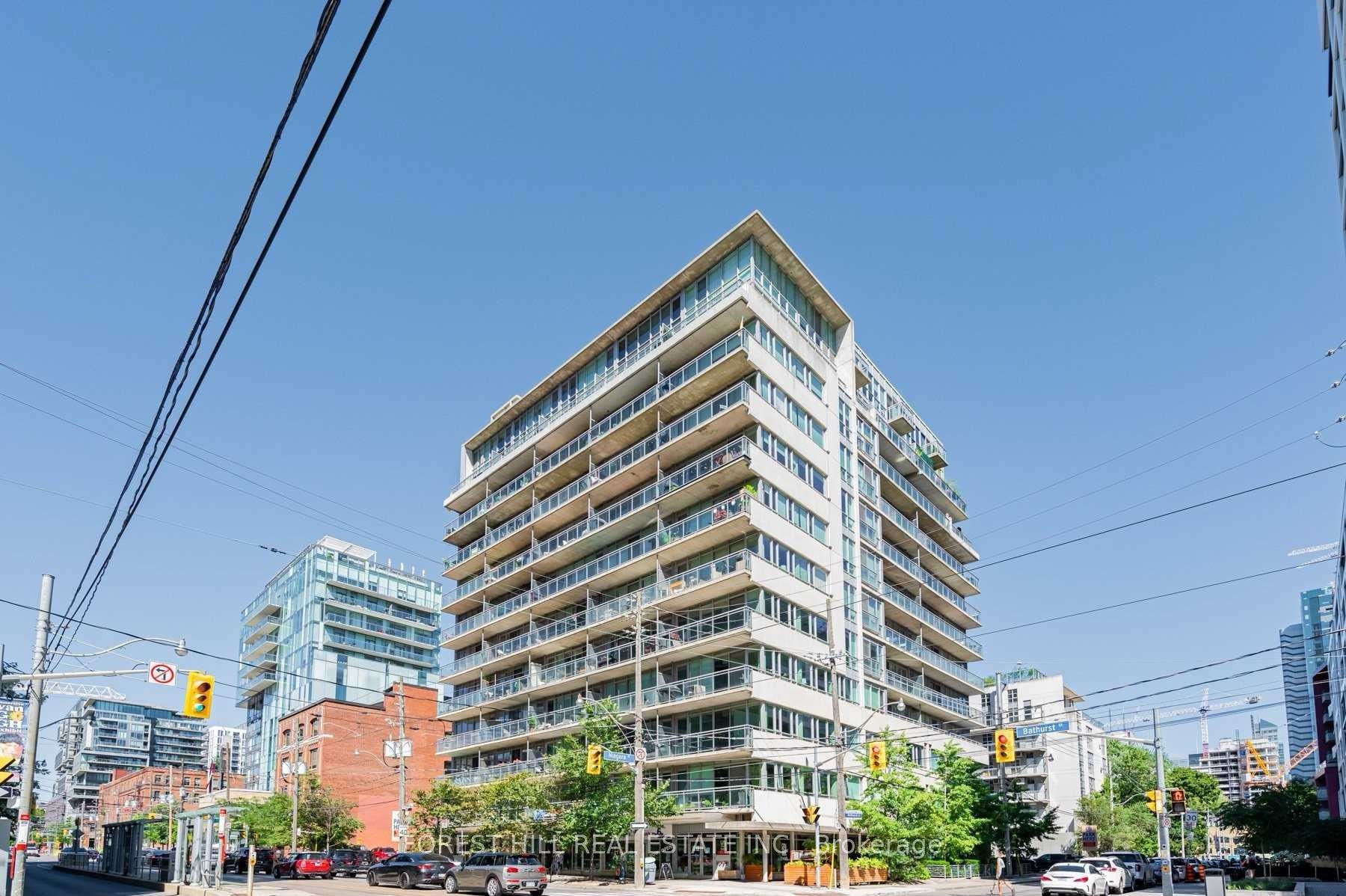
211-38 Niagara St (King St W & Bathurst St)
Price: $885,000
Status: For Sale
MLS®#: C8327134
- Tax: $3,258 (2023)
- Maintenance:$661.39
- Community:Waterfront Communities C1
- City:Toronto
- Type:Condominium
- Style:Condo Apt (Loft)
- Beds:2
- Bath:2
- Size:800-899 Sq Ft
- Garage:Underground
- Age:16-30 Years Old
Features:
- ExteriorConcrete
- HeatingForced Air, Gas
- Sewer/Water SystemsWater Included
- AmenitiesRecreation Room, Rooftop Deck/Garden
- Lot FeaturesHospital, Library, Park, Public Transit
- Extra FeaturesCommon Elements Included
Listing Contracted With: FOREST HILL REAL ESTATE INC.
Description
Bright Corner Unit Loft In Boutique Building In King West. Renovated in (2020) 2 Bedroom 2 Bath 9Ft Exposed Concrete Ceilings, Floor to Ceiling Windows, Wide Plank Engineered Hardwood Flooring, Chef Inspired Kitchen with Stunning Terrazzo Water Fall Island, Backsplash , Counter tops, Appliances Replaced (2020),Stylish Closet Doors.
Highlights
All Appliances : Fridge , Gas Range , Range Hood , B/I Dishwasher, Stackable washer & dryer, All existing light fixtures (Dining Room Lights As/Is) , 1 Parking 1 Locker.
Want to learn more about 211-38 Niagara St (King St W & Bathurst St)?

Toronto Condo Team Sales Representative - Founder
Right at Home Realty Inc., Brokerage
Your #1 Source For Toronto Condos
Rooms
Real Estate Websites by Web4Realty
https://web4realty.com/

