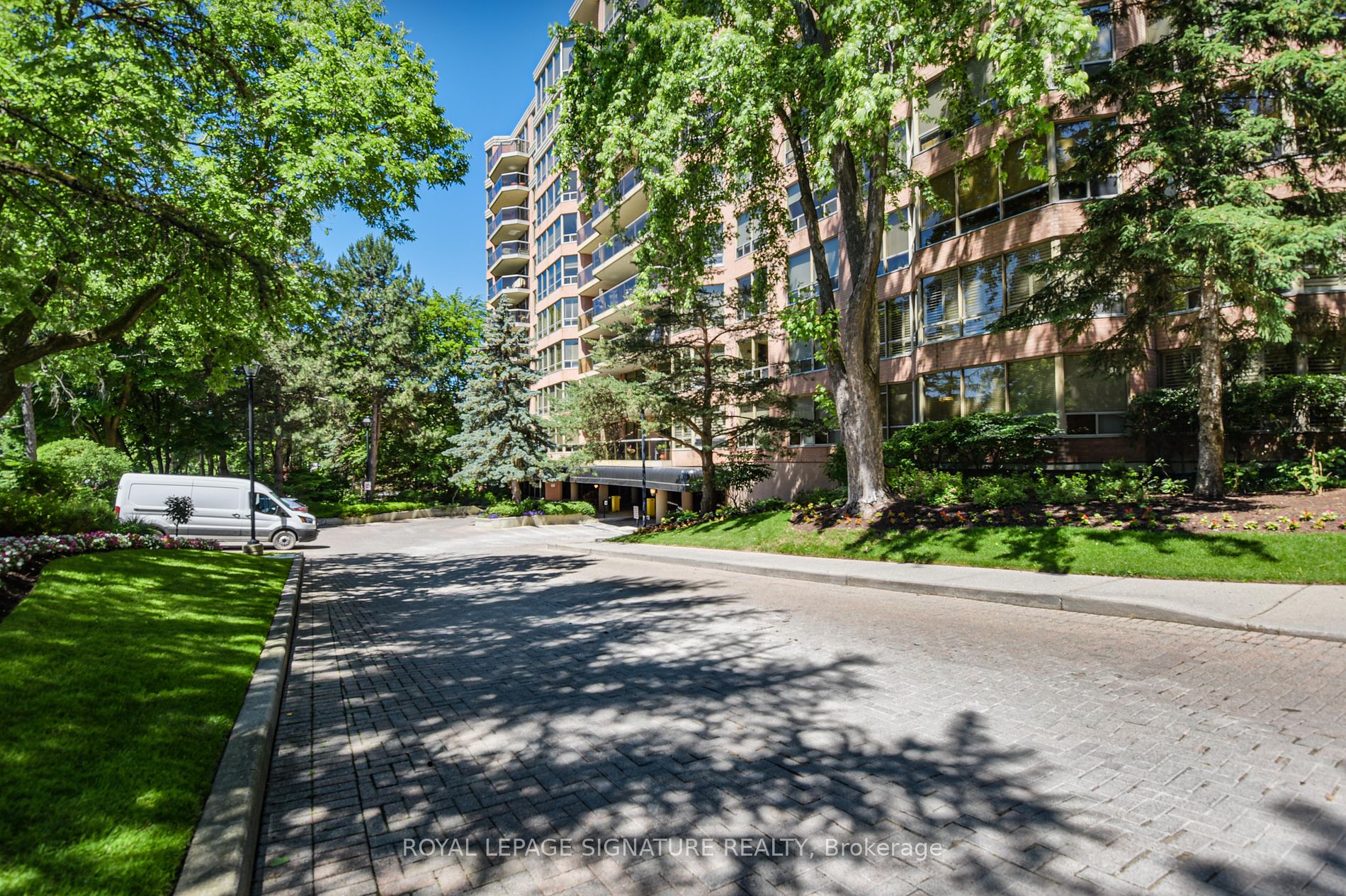
211-3181 Bayview Ave (Bayview Ave & Finch Ave)
Price: $1,298,000
Status: For Sale
MLS®#: C8465286
- Tax: $5,450.5 (2024)
- Maintenance:$1,319.76
- Community:Bayview Village
- City:Toronto
- Type:Condominium
- Style:Comm Element Condo (Apartment)
- Beds:2+1
- Bath:2
- Size:1600-1799 Sq Ft
- Garage:Underground
- Age:16-30 Years Old
Features:
- ExteriorBrick
- HeatingHeating Included, Forced Air, Gas
- Sewer/Water SystemsWater Included
- AmenitiesConcierge, Gym, Indoor Pool, Party/Meeting Room, Tennis Court, Visitor Parking
- Lot FeaturesArts Centre, Hospital, Park, Public Transit, Rec Centre, School
- Extra FeaturesCommon Elements Included, Hydro Included
Listing Contracted With: ROYAL LEPAGE SIGNATURE REALTY
Description
Welcome to the prestigious, luxurious Palace Gate in Bayview Village by Tridel! This spacious~1800 sq ft, desirable split 2 bdrm, 2 bathroom, with a solarium/family room/den with French doors, awide balcony with unobstructed South view boasts absolute luxury! Recently painted entire suite and renovated Kitchen and Bathrooms, new oak hardwood flooring, new light fixtures and new Weiser handles all throughout. The suite renovations boast outstanding workmanship similar to the quality built Tridel building. The resort style amenities and manicured gardens and tennis court are pristine. The 24 hour Concierge service is impeccable! It's close to Hwy 401 & DVP, TTC, Bayview Village, trails, parks, Meridian Art Center, Community Centres, Bayview Golf & Country Club and muchmore. Photos Are Virtually Staged.
Highlights
Renos:Entire suite: painted, new ELF, new Weiser handles, Kitchen:new cabinets,new quartz counter,new backsplash,new SS double sink & upgraded plumbing, Bathrooms:new cabinetry,new quartz counter,new toilets,new faucets & upgraded plumbing.
Want to learn more about 211-3181 Bayview Ave (Bayview Ave & Finch Ave)?

Toronto Condo Team Sales Representative - Founder
Right at Home Realty Inc., Brokerage
Your #1 Source For Toronto Condos
Rooms
Real Estate Websites by Web4Realty
https://web4realty.com/

