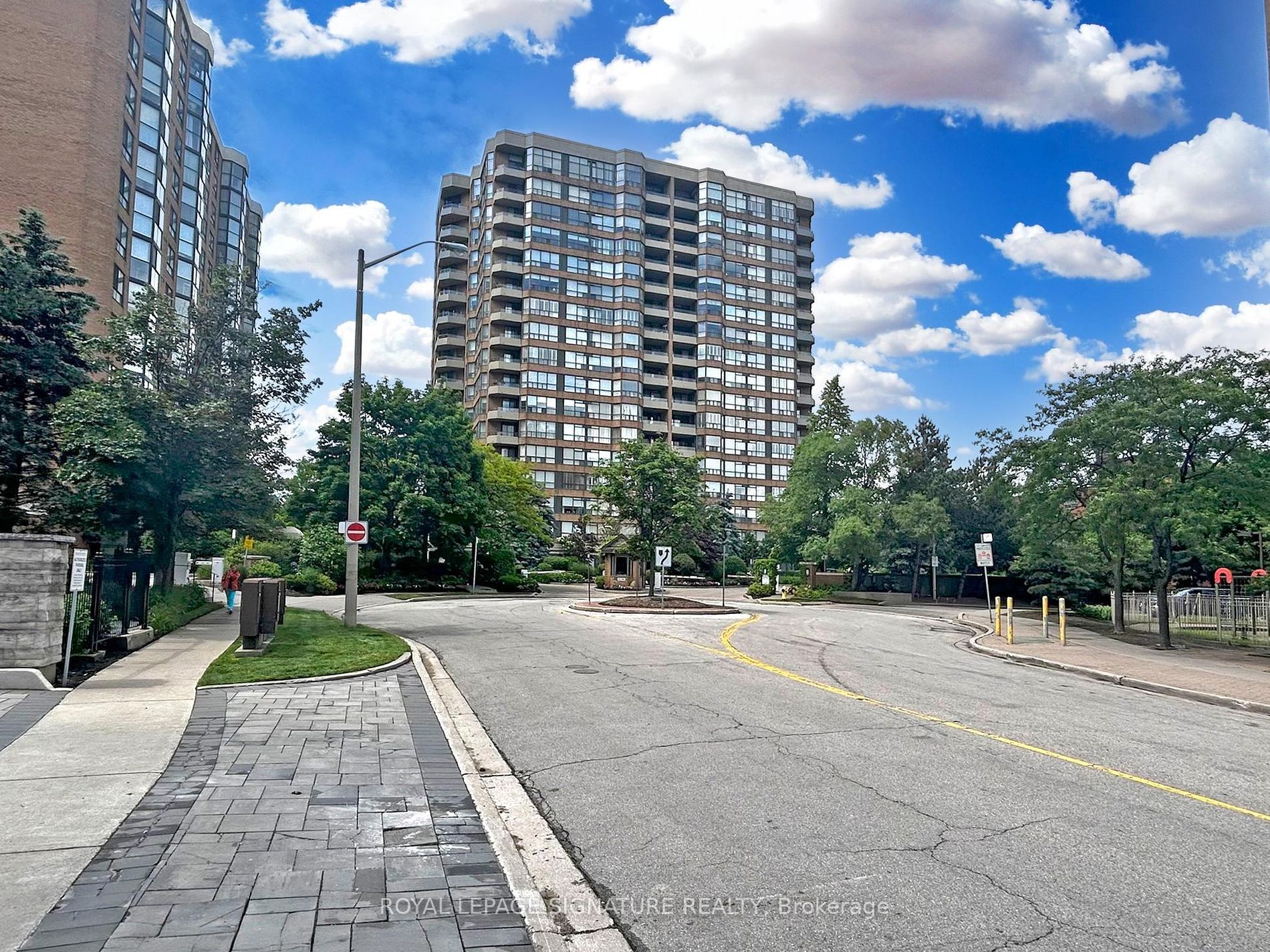
211-268 Ridley Blvd (Avenue Rd & Wilson)
Price: $818,000
Status: Sale Pending
MLS®#: C8427856
- Tax: $3,164.81 (2023)
- Maintenance:$1,249.88
- Community:Bedford Park-Nortown
- City:Toronto
- Type:Condominium
- Style:Condo Apt (Apartment)
- Beds:2+1
- Bath:2
- Size:1200-1399 Sq Ft
- Garage:Underground
- Age:16-30 Years Old
Features:
- ExteriorBrick
- HeatingHeating Included, Forced Air, Gas
- Sewer/Water SystemsWater Included
- Lot FeaturesHospital, Park, Place Of Worship, Public Transit
- Extra FeaturesCommon Elements Included, Hydro Included
Listing Contracted With: ROYAL LEPAGE SIGNATURE REALTY
Description
This updated, newly painted, flat ceiling throughout (no popcorn), New top quality laminate flooring. Fabulous corner unit- super bright. All new doors and baseboards-just move right in!! Tridel built 1380 sq ft of splendor. Location AAA transportation, restaurants, quick access to 401 and downtown. The best value in the area! Premium amenities- security, superintendent and manager on site.
Highlights
New Laminate floors, New Faucets, New light fixtures, New Baseboards, Fridge, Stove, Dishwasher, Microwave, Washer, Dryer, All Window Coverings, Newly Painted.
Want to learn more about 211-268 Ridley Blvd (Avenue Rd & Wilson)?

Toronto Condo Team Sales Representative - Founder
Right at Home Realty Inc., Brokerage
Your #1 Source For Toronto Condos
Rooms
Real Estate Websites by Web4Realty
https://web4realty.com/

