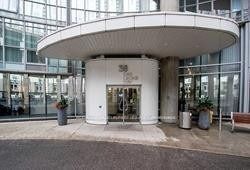
2108-38 Dan Leckie Way (Bathurst & Lakeshore)
Price: $2,750/Monthly
Status: For Rent/Lease
MLS®#: C9046181
- Community:Waterfront Communities C1
- City:Toronto
- Type:Condominium
- Style:Condo Apt (Apartment)
- Beds:1+1
- Bath:1
- Size:700-799 Sq Ft
- Garage:Underground
Features:
- ExteriorConcrete
- HeatingHeating Included, Forced Air, Gas
- Sewer/Water SystemsWater Included
- AmenitiesConcierge, Gym, Party/Meeting Room, Visitor Parking
- Lot FeaturesPrivate Entrance, Lake/Pond, Park, Public Transit
- Extra FeaturesCommon Elements Included
- CaveatsApplication Required, Deposit Required, Credit Check, Employment Letter, Lease Agreement, References Required
Listing Contracted With: ROYAL LEPAGE IGNITE REALTY
Description
Panoramic view of the Downtown Toronto and CN Tower. 9 Ft Ceilings, Large Wrap Around Balcony, Laminate Floor In Living/Dining And Kitchen. Walking Distance To Waterfront, Steps To Ttc, Rogers Centre, Steps Away From Both The Lakeshore And Bathurst Streetcar. Walking Distance To Lcbo & Loblaws.
Highlights
Outstanding Amenities That Include Roof Top W/Hot Tub, Lounge & Bbq, Fitness Centre And So MuchMore!
Want to learn more about 2108-38 Dan Leckie Way (Bathurst & Lakeshore)?

Toronto Condo Team Sales Representative - Founder
Right at Home Realty Inc., Brokerage
Your #1 Source For Toronto Condos
Rooms
Real Estate Websites by Web4Realty
https://web4realty.com/

