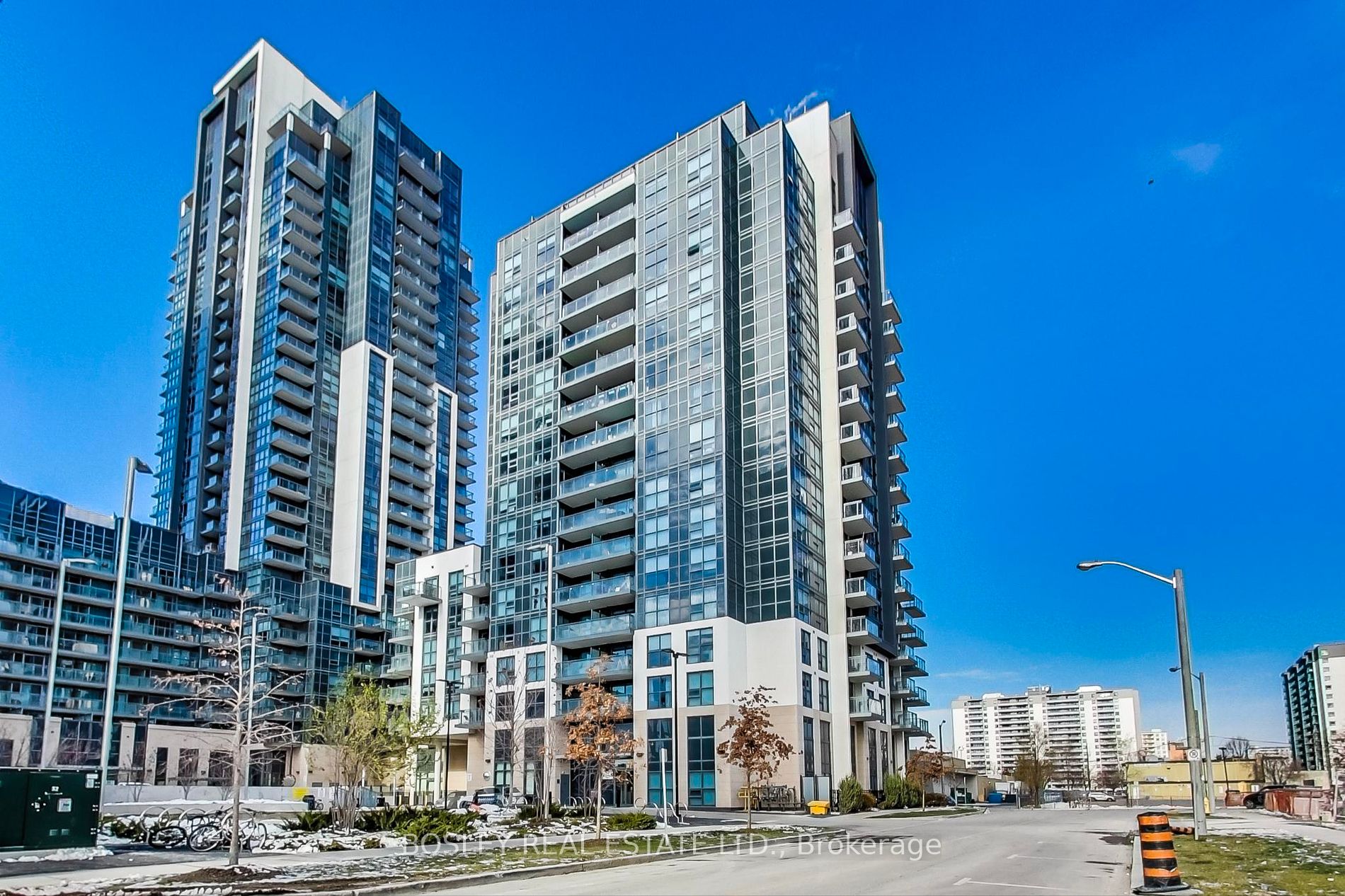
2108-30 Meadowglen Pl (Markham & Ellesmere)
Price: $549,900
Status: Sale Pending
MLS®#: E8362364
- Tax: $2,072.12 (2023)
- Maintenance:$481.67
- Community:Woburn
- City:Toronto
- Type:Condominium
- Style:Condo Apt (Apartment)
- Beds:1+1
- Bath:2
- Size:600-699 Sq Ft
- Garage:Underground
Features:
- ExteriorAlum Siding, Concrete
- HeatingForced Air, Gas
- Sewer/Water SystemsWater Included
- AmenitiesBike Storage, Concierge, Games Room, Gym, Outdoor Pool
- Lot FeaturesHospital, Library, Place Of Worship, Public Transit, Rec Centre, School
- Extra FeaturesCommon Elements Included
Listing Contracted With: BOSLEY REAL ESTATE LTD.
Description
Watch the sun rise in this bright and modern newer-built condo At Markham and Ellesmere, conveniently located seconds from the 401! Great location walking distance to schools and shopping. Smart layout of over 700sqft including balcony. Get ready with ease in the morning with two full washrooms. Minutes to Scarborough Town Centre and University of Toronto Scarborough. Private balcony with east sunny exposure and lake views, ensuite laundry, spacious primary bedroom with large closet & ensuite 4pc bath. Large den for the work-from-home professional or nursery. Parking & locker included! Deluxe amenities include concierge & 24-hr security, lounge, party room, gym, and soon-to-be-completed outdoor pool for those hot summer days. Low maintenance fee! Don't miss this one.
Highlights
Amazing unobstructed views from the 21st floor. Clean and well-maintained, just move right in! Custom kitchen pantry and ensuite linen tower included. Updated light fixtures, window coverings & Whirlpool Appliances.
Want to learn more about 2108-30 Meadowglen Pl (Markham & Ellesmere)?

Toronto Condo Team Sales Representative - Founder
Right at Home Realty Inc., Brokerage
Your #1 Source For Toronto Condos
Rooms
Real Estate Websites by Web4Realty
https://web4realty.com/

