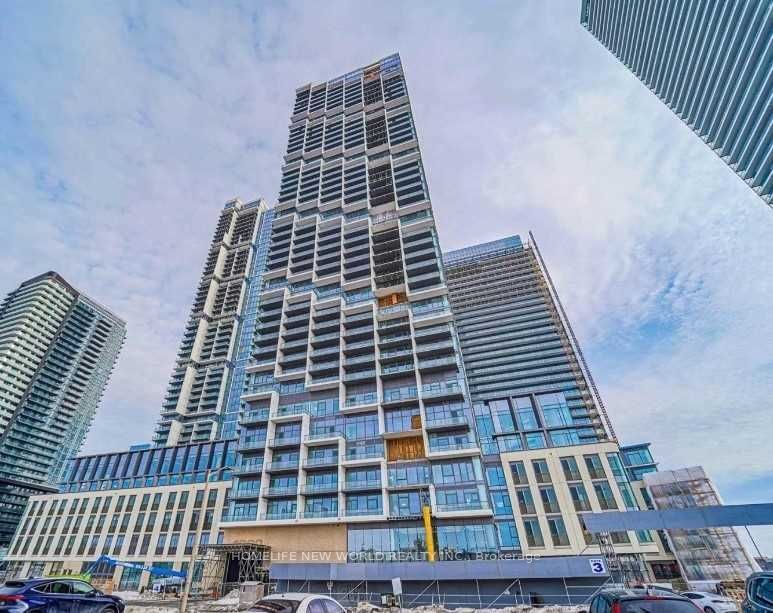
2108-1000 Portage Pkwy (Highway 7 & Jane St)
Price: $2,400/Monthly
Status: For Rent/Lease
MLS®#: N8486182
- Community:Vaughan Corporate Centre
- City:Vaughan
- Type:Condominium
- Style:Condo Apt (Apartment)
- Beds:1+1
- Bath:2
- Size:600-699 Sq Ft
- Age:0-5 Years Old
Features:
- ExteriorConcrete
- HeatingForced Air, Gas
- AmenitiesBbqs Allowed, Concierge, Exercise Room, Party/Meeting Room
- Lot FeaturesPrivate Entrance, Clear View
- Extra FeaturesCommon Elements Included
- CaveatsApplication Required, Deposit Required, Credit Check, Employment Letter, Lease Agreement, References Required
Listing Contracted With: HOMELIFE NEW WORLD REALTY INC.
Description
Location! Location! Location.The Most Desired Growing Area Located Right Beside The Vaughan Vmc Transit Hub. Ultra Functional Approx 600 Sf One Bedroom Plus Den & Two Full Bathroom Where Den Can Be Used Perfectly As Second Bedroom. Bright And Spacious Unit With Floor-To-Ceiling Windows And High End Custom Window Coverings, Full Width Balcony And Unobstructed South Facing Exposure. 9ft Smooth Ceilings, Laminate Flooring Thruout, Granite Counter Tops, Modern Open Concept Kitchen with centre island. Amazing Condo Amenities. Vmc, Close Access To Highway 400, Vaughan Mills, York University, Vaughan Hospital, Ikea, Walmart, Restaurants And Much More.
Want to learn more about 2108-1000 Portage Pkwy (Highway 7 & Jane St)?

Toronto Condo Team Sales Representative - Founder
Right at Home Realty Inc., Brokerage
Your #1 Source For Toronto Condos
Rooms
Real Estate Websites by Web4Realty
https://web4realty.com/

