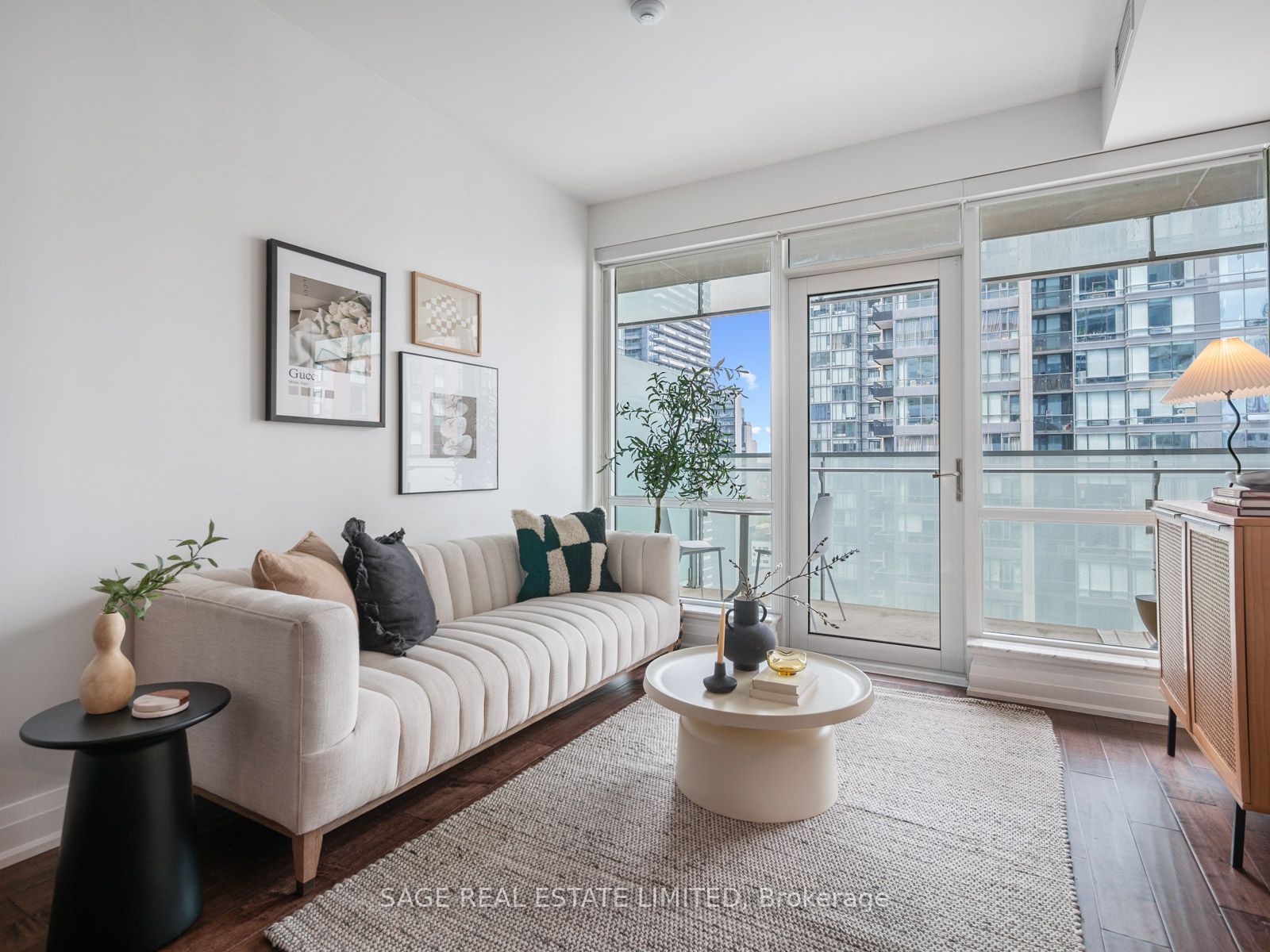
2107-80 John St (King West And John St)
Price: $695,000
Status: For Sale
MLS®#: C8345386
- Tax: $2,878.3 (2023)
- Maintenance:$672.54
- Community:Waterfront Communities C1
- City:Toronto
- Type:Condominium
- Style:Condo Apt (Apartment)
- Beds:1+1
- Bath:1
- Size:600-699 Sq Ft
- Garage:Underground
- Age:11-15 Years Old
Features:
- ExteriorConcrete, Other
- HeatingHeating Included, Forced Air, Gas
- Sewer/Water SystemsWater Included
- Extra FeaturesCommon Elements Included
Listing Contracted With: SAGE REAL ESTATE LIMITED
Description
It's lights, camera and action at Festival Tower!This spacious 1+1 unit boasts over 700 sq. ft of elegantly designed space, including a balcony that offers stunning city views. The open-concept layout seamlessly integrates the living, dining, and kitchen areas, creating an inviting and airy atmosphere perfect for entertaining or relaxing. Floor-to-ceiling windows flood the suite with natural light, enhancing the contemporary aesthetic. The separate den is an ideal space for a home office or guest bedroom, allowing for productivity and privacy away from the main living area. A 4-piece bathroom connects the den to the spacious bedroom which can comfortably fit a queen-sized bed.The kitchen includes a full suite of Miele appliances, quartz countertops, under-cabinet lighting and custom island with under-counter storage. Residents of Festival Tower benefit from an exceptional range of services, resident-run activities, and being steps to restaurants, theatres and public transit!
Highlights
Amenities include: media room, boardroom, and a 50-seat screening theatre with a bar and lounge, a 24-hour fitness center, pool, hot tub, fitness studio, guest suites and the outdoor terrace includes BBQs, a sitting area, and cabanas.
Want to learn more about 2107-80 John St (King West And John St)?

Toronto Condo Team Sales Representative - Founder
Right at Home Realty Inc., Brokerage
Your #1 Source For Toronto Condos
Rooms
Real Estate Websites by Web4Realty
https://web4realty.com/

