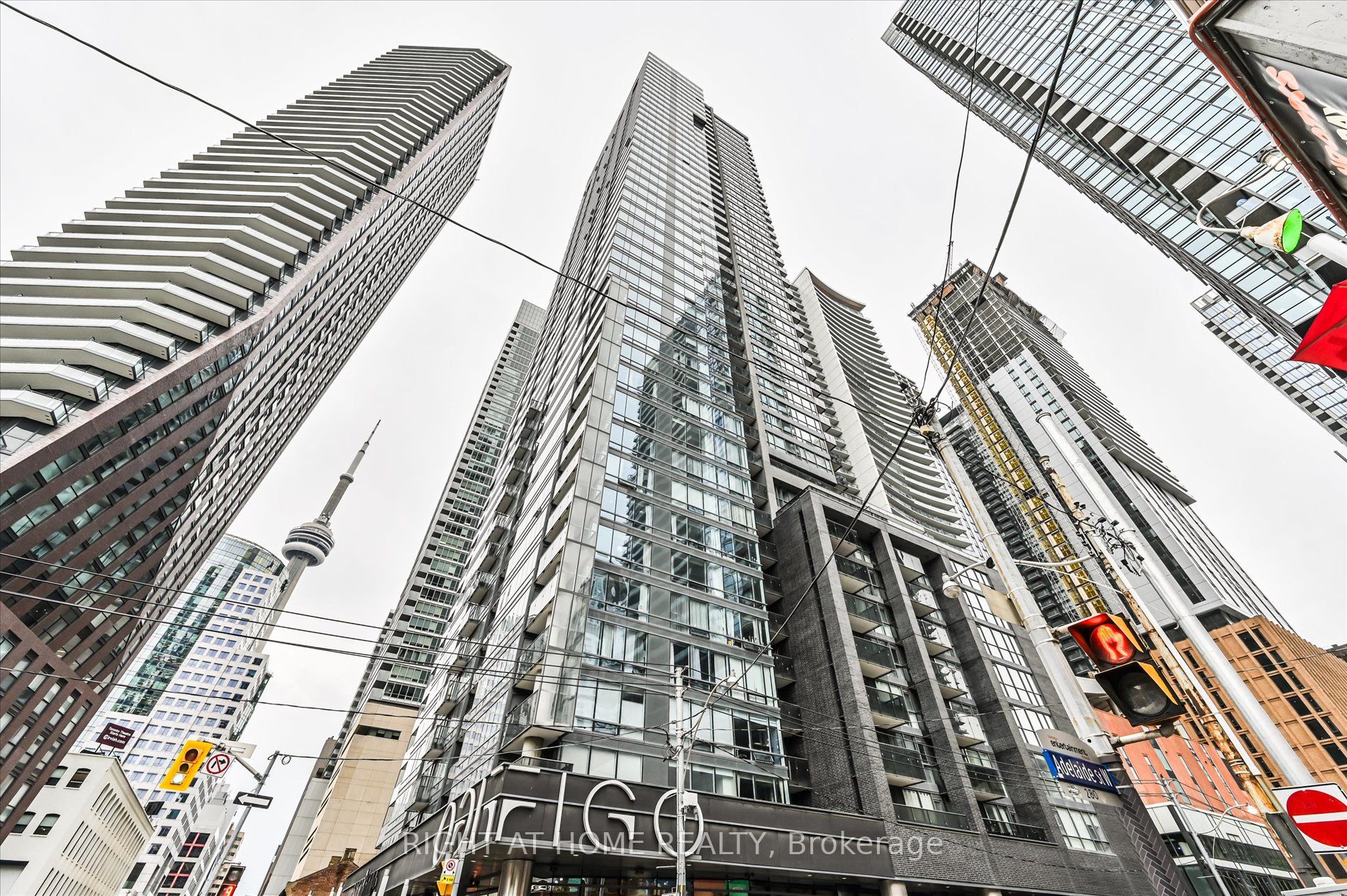
2107-295 Adelaide St W (John St and Adelaide St)
Price: $3,995/Monthly
Status: For Rent/Lease
MLS®#: C9051897
- Community:Waterfront Communities C1
- City:Toronto
- Type:Condominium
- Style:Comm Element Condo (Apartment)
- Beds:2
- Bath:2
- Size:1000-1199 Sq Ft
- Garage:Underground
Features:
- ExteriorConcrete
- HeatingHeat Pump, Gas
- Sewer/Water SystemsWater Included
- AmenitiesConcierge, Gym, Indoor Pool, Media Room, Recreation Room, Sauna
- Lot FeaturesHospital, Public Transit
- Extra FeaturesPrivate Elevator, Common Elements Included
- CaveatsApplication Required, Deposit Required, Credit Check, Employment Letter, Lease Agreement, References Required
Listing Contracted With: RIGHT AT HOME REALTY
Description
Discover this spacious, corner unit with 2 beds and 2 baths with a balcony in Toronto's vibrant Entertainment District. Boasting 1047 sqft, it's in immaculate condition with floor-to-ceiling windows bathing the space in natural light. Enjoy open concept living, quartz counters in the kitchen, and access to fantastic amenities like a games room, gym, sauna, and indoor pool. Retreat to the generously sized bedrooms, each with its own ensuite bath. The primary bedroom features double sinks, a glass shower, and a luxurious soaker tub. Marvel at the spectacular SE city view. Complete with 1 Underground parking spot and 1 locker.
Highlights
Stainless steel (fridge, stove, dishwasher, B/l microwave, full sized washer/dryer, blinds Inclusions: Includes 1 underground parking, 1 locker plus bike locker
Want to learn more about 2107-295 Adelaide St W (John St and Adelaide St)?

Toronto Condo Team Sales Representative - Founder
Right at Home Realty Inc., Brokerage
Your #1 Source For Toronto Condos
Rooms
Real Estate Websites by Web4Realty
https://web4realty.com/

