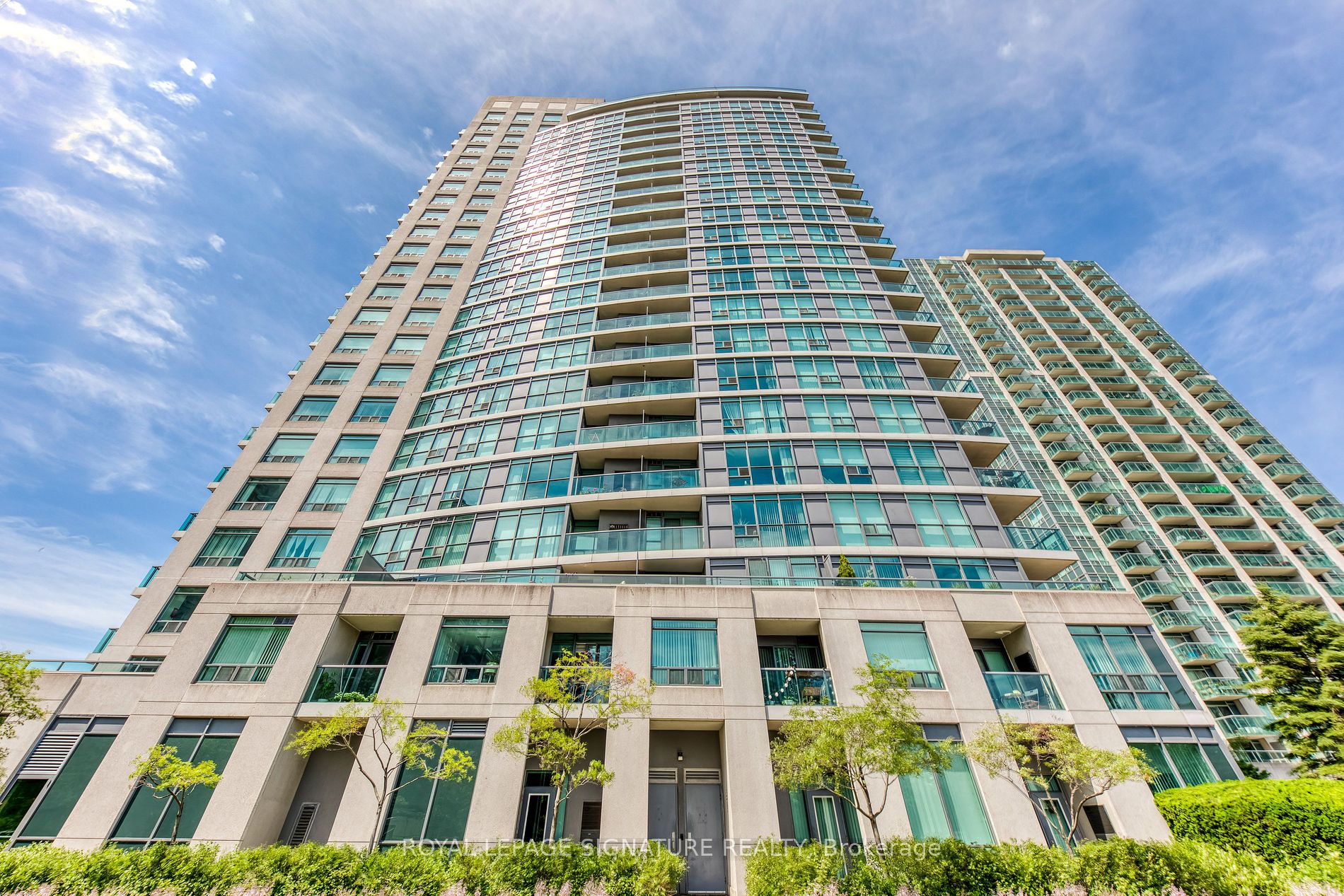
2107-28 Harrison Garden Blvd (Yonge/401)
Price: $649,000
Status: For Sale
MLS®#: C9010828
- Tax: $2,138.71 (2024)
- Maintenance:$552.74
- Community:Willowdale East
- City:Toronto
- Type:Condominium
- Style:Condo Apt (Apartment)
- Beds:1+1
- Bath:1
- Size:600-699 Sq Ft
Features:
- ExteriorConcrete
- HeatingForced Air, Gas
- Sewer/Water SystemsWater Included
- AmenitiesConcierge, Exercise Room, Party/Meeting Room, Visitor Parking
- Lot FeaturesPark, Public Transit, School
- Extra FeaturesPrivate Elevator, Common Elements Included
Listing Contracted With: ROYAL LEPAGE SIGNATURE REALTY
Description
Menkes Built Spectrum Residences. This Luxury One Bed Plus Den Condo Has Stunning Unobstructed Sunset View. Designer Wood Accent Wall In Living Room. Den Can Be Used As 2nd Bedroom. Renovated Bathroom And Kitchen. High End Laminate Flooring Throughout. Well-Maintained Condo Building With 24 Hour Concierge.
Highlights
Fridge, Stove, D/W, Washer & Dryer. Steps To Subway, Shopping,Restaurants, Easy Access to 401.
Want to learn more about 2107-28 Harrison Garden Blvd (Yonge/401)?

Toronto Condo Team Sales Representative - Founder
Right at Home Realty Inc., Brokerage
Your #1 Source For Toronto Condos
Rooms
Real Estate Websites by Web4Realty
https://web4realty.com/

