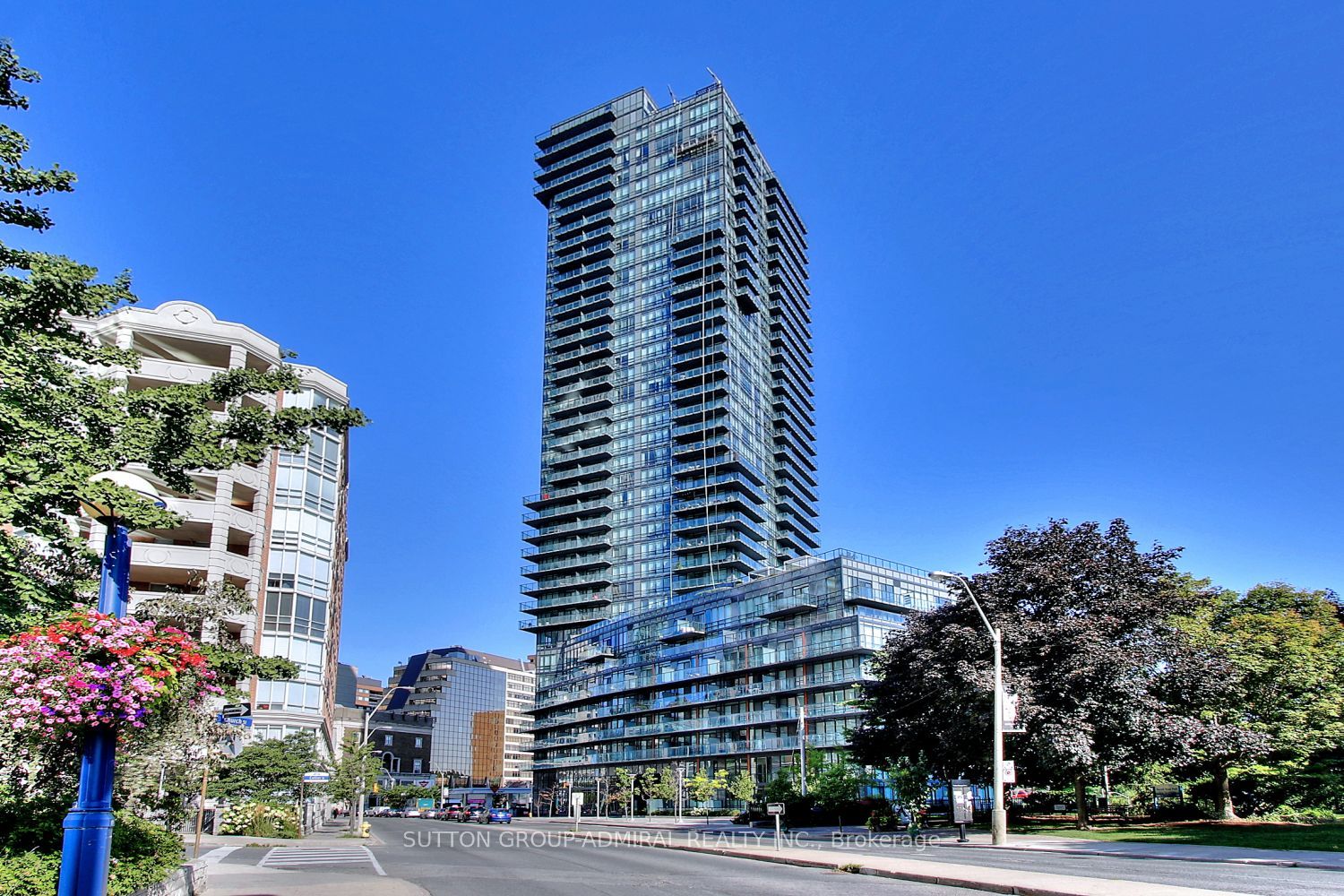
2106-825 Church St (Yonge & Church)
Price: $3,700/Monthly
Status: For Rent/Lease
MLS®#: C8334644
- Community:Rosedale-Moore Park
- City:Toronto
- Type:Condominium
- Style:Condo Apt (Apartment)
- Beds:2+1
- Bath:2
- Size:800-899 Sq Ft
- Garage:Underground
- Age:6-10 Years Old
Features:
- ExteriorConcrete
- HeatingHeating Included, Forced Air, Gas
- Sewer/Water SystemsWater Included
- AmenitiesGuest Suites, Gym, Indoor Pool, Party/Meeting Room, Sauna
- Lot FeaturesClear View, Park, Public Transit, Ravine
- Extra FeaturesCommon Elements Included
- CaveatsApplication Required, Deposit Required, Credit Check, Employment Letter, Lease Agreement, References Required
Listing Contracted With: SUTTON GROUP-ADMIRAL REALTY INC.
Description
Spectacular 2 bdrm + den, 2 bathroom condo in the luxurious * milan condominium * amazing open concept floor plan w/9 ft ceilings, floor to ceiling windows, balcony & unobstructed views of rosedale valley * engineered hardwood floors throughout, upgraded kitchen and bathrooms w/ modern kitchen aid s/s appliances, breakfast bar & white quartz counters * master with 4 pc ensuite & walk in closet *
Highlights
Includes full size s/s appliances, washer, dryer, convection oven, integrated microwave, window coverings. 1 parking, 1 locker. Building amenities: indoor pool, hot tub, sauna, gym, billiards room, 2 guest suites, library, visitor prkg
Want to learn more about 2106-825 Church St (Yonge & Church)?

Toronto Condo Team Sales Representative - Founder
Right at Home Realty Inc., Brokerage
Your #1 Source For Toronto Condos
Rooms
Real Estate Websites by Web4Realty
https://web4realty.com/

