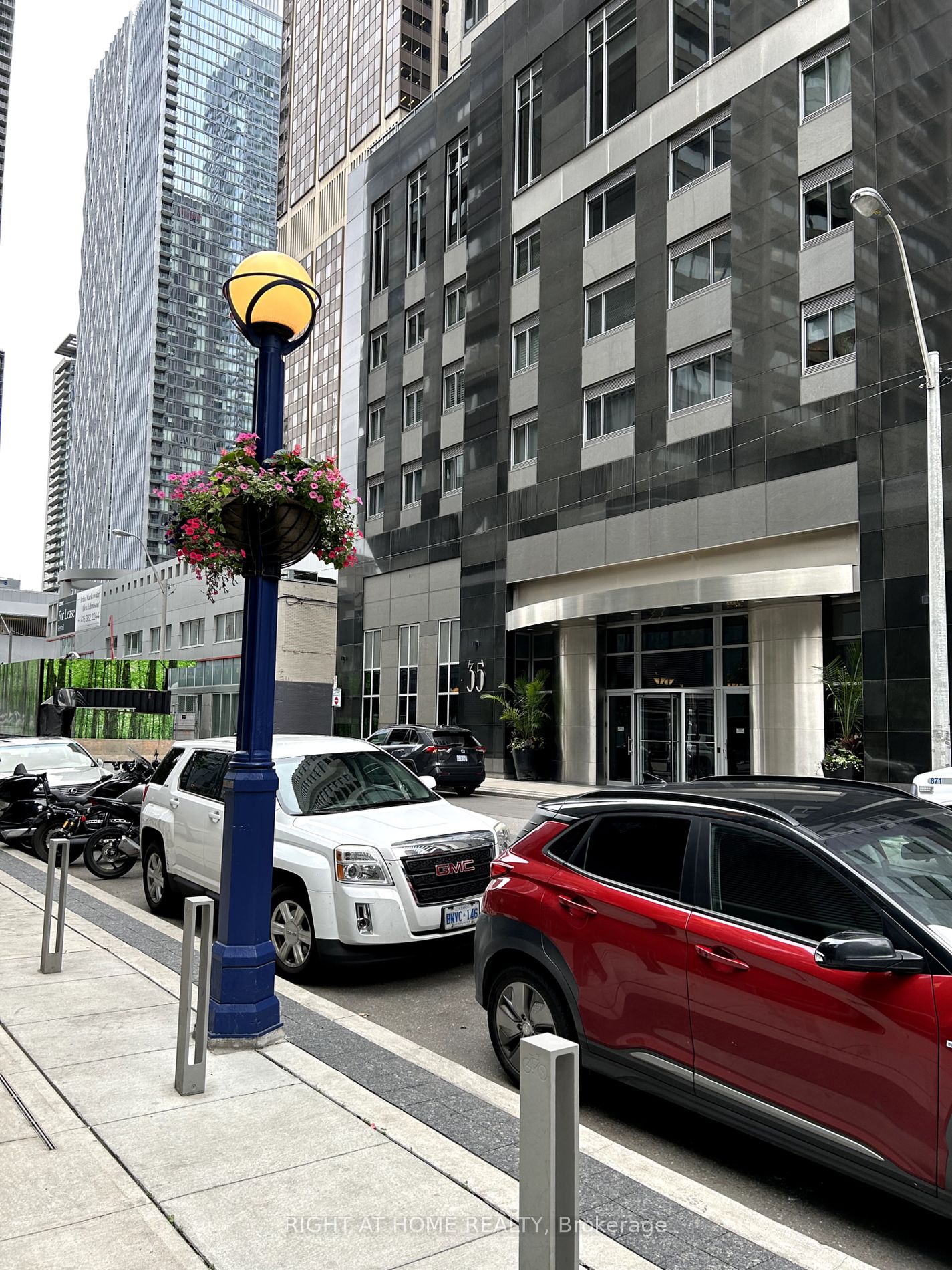
2106-35 Balmuto St (Bay/Bloor)
Price: $3,500/Monthly
Status: For Rent/Lease
MLS®#: C8453996
- Community:Bay Street Corridor
- City:Toronto
- Type:Condominium
- Style:Condo Apt (Apartment)
- Beds:2
- Bath:2
- Size:900-999 Sq Ft
- Garage:Underground
- Age:6-10 Years Old
Features:
- ExteriorConcrete, Metal/Side
- HeatingHeating Included, Forced Air, Gas
- Sewer/Water SystemsWater Included
- AmenitiesConcierge, Gym, Outdoor Pool, Party/Meeting Room, Recreation Room, Rooftop Deck/Garden
- Lot FeaturesPublic Transit
- Extra FeaturesPrivate Elevator, Common Elements Included
- CaveatsApplication Required, Deposit Required, Credit Check, Employment Letter, Lease Agreement, References Required
Listing Contracted With: RIGHT AT HOME REALTY
Description
Welcome to the Uptown Residences: Great modern condos in the trendy Bay/Bloor/Yorkville neighbourhood. Step to Yonge-Bloor Subway Station and enjoy shopping at boutique stores or dining out with friends. You have it all in here. World class amenities: concierge, lounge, gym, roof deck, party room, and more. The suite has a desirable split layout, almost 1000sf large, and lot of sunlight.
Highlights
Modern kitchen with stainless steel fridge, stove, microway, dishwasher, granite countertop as well as washer/dryer and one parking spot.
Want to learn more about 2106-35 Balmuto St (Bay/Bloor)?

Toronto Condo Team Sales Representative - Founder
Right at Home Realty Inc., Brokerage
Your #1 Source For Toronto Condos
Rooms
Real Estate Websites by Web4Realty
https://web4realty.com/

