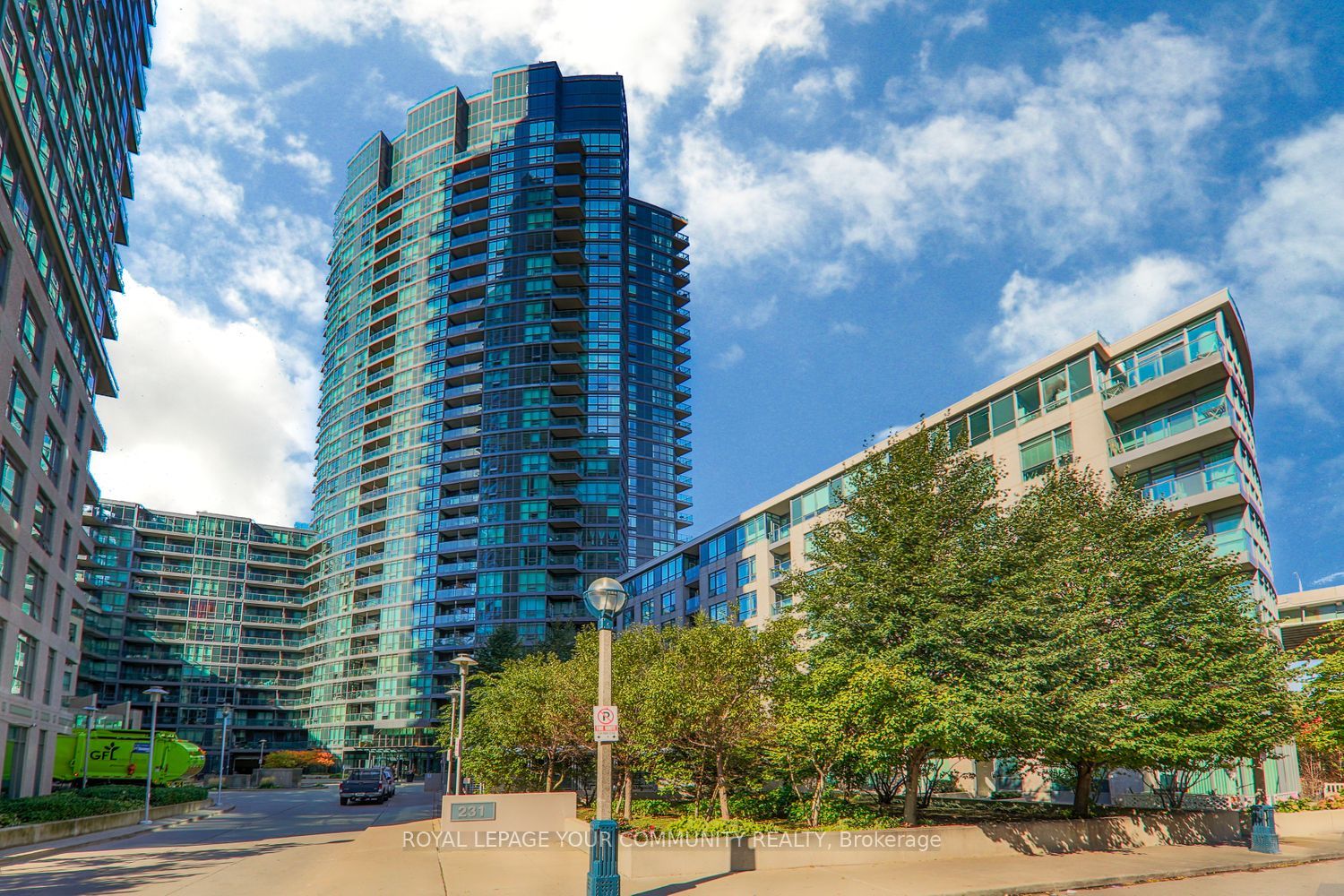
2106-231 Fort York Blvd (Lakeshore/Fort York)
Price: $2,750/monthly
Status: For Rent/Lease
MLS®#: C8479362
- Community:Niagara
- City:Toronto
- Type:Condominium
- Style:Condo Apt (Apartment)
- Beds:1+1
- Bath:1
- Size:600-699 Sq Ft
- Garage:Underground
Features:
- ExteriorConcrete
- HeatingHeating Included, Forced Air, Gas
- Sewer/Water SystemsWater Included
- AmenitiesConcierge, Exercise Room, Indoor Pool
- Lot FeaturesPrivate Entrance, Island, Lake/Pond, Library, Park, Public Transit
- Extra FeaturesCommon Elements Included
- CaveatsApplication Required, Deposit Required, Credit Check, Employment Letter, Lease Agreement, References Required
Listing Contracted With: ROYAL LEPAGE YOUR COMMUNITY REALTY
Description
Spacious 1 + 1 at the beautiful Atlantis at Waterpark City located at Bathurst & Lakeshore. 642 sqft of functional space, floor to ceiling windows & laminate flooring thru-out. Large living room, private den & beautiful open concept kitchen. Loads of cupboard and counter space. Great city & lake views from entire unit & balcony. Freshly painted & cleaned. Steps to TTC, Loblaws, Financial & Entertainment District, Billy Bishop Airport, Starbucks, LCBO & waterfront.
Highlights
Club Oasis includes: large indoor pool, gym, sauna, hot tub, party rm, guest parking & 24 hr concierge. Min 1 yr lease , Move In Today.
Want to learn more about 2106-231 Fort York Blvd (Lakeshore/Fort York)?

Toronto Condo Team Sales Representative - Founder
Right at Home Realty Inc., Brokerage
Your #1 Source For Toronto Condos
Rooms
Real Estate Websites by Web4Realty
https://web4realty.com/

