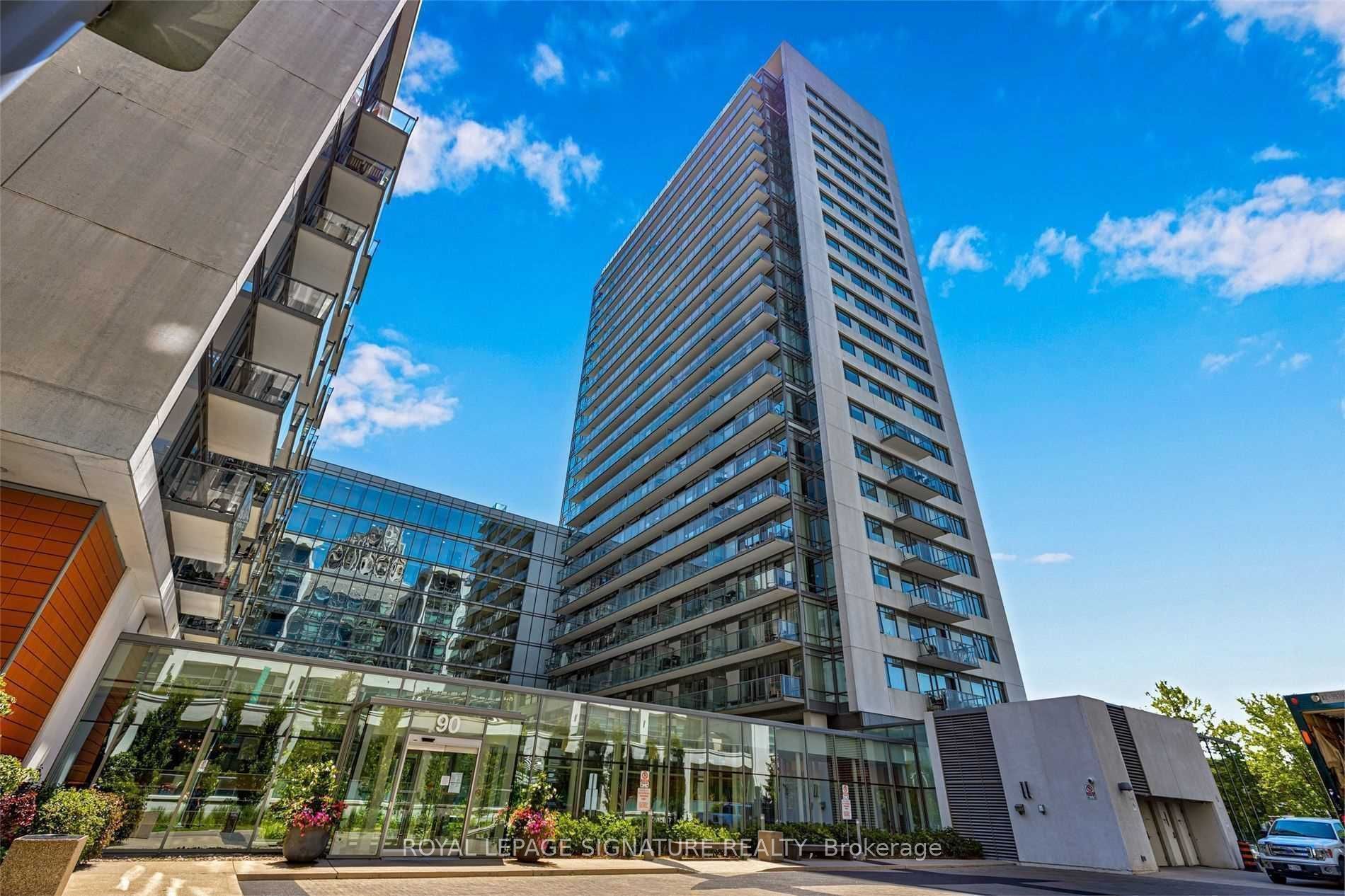
2104-90 Stadium Rd (Lakeshore & Bathurst)
Price: $3,950/Monthly
Status: For Rent/Lease
MLS®#: C9033738
- Community:Niagara
- City:Toronto
- Type:Condominium
- Style:Condo Apt (Apartment)
- Beds:2+1
- Bath:2
- Size:900-999 Sq Ft
- Garage:Underground
Features:
- ExteriorConcrete
- HeatingHeating Included, Forced Air, Gas
- Sewer/Water SystemsWater Included
- AmenitiesCar Wash, Concierge, Exercise Room, Guest Suites, Gym, Party/Meeting Room
- Lot FeaturesPrivate Entrance, Clear View, Lake/Pond, Marina, Park, Public Transit, Waterfront
- Extra FeaturesCommon Elements Included
- CaveatsApplication Required, Deposit Required, Credit Check, Employment Letter, Lease Agreement, References Required
Listing Contracted With: ROYAL LEPAGE SIGNATURE REALTY
Description
Experience luxury waterfront living with breathtaking sunsets every evening. This spacious unit offers unobstructed panoramic views of Lake Ontario. With 983 sq ft of living space, it features 2 bedrooms, a den, and 2 full bathrooms, along with parking and a locker. The expansive balcony spans the entire unit, providing easy access from each room. Enjoy a brand-new custom kitchen and bathroom vanity. The open-concept kitchen is equipped with stainless steel appliances and ample storage. Theden is perfect for a home office. The large primary bedroom accommodates a king-sized bed and boasts his and her walk-in closets and an ensuite bathroom. Located in an incredible waterfront area,you're just a short walk to the streetcar, Marina, Billy Bishop Airport, parks, and shops, with quick access to Lakeshore and the Gardiner.
Highlights
Brand new custom kitchen cabinets and counter and bathroom vanity.Ss Fridge, Stove, Dishwasher, B/I Microwave, Topoftheline Lg Washer & Dryer.1 Prking Spce.1 Lcker.
Want to learn more about 2104-90 Stadium Rd (Lakeshore & Bathurst)?

Toronto Condo Team Sales Representative - Founder
Right at Home Realty Inc., Brokerage
Your #1 Source For Toronto Condos
Rooms
Real Estate Websites by Web4Realty
https://web4realty.com/

