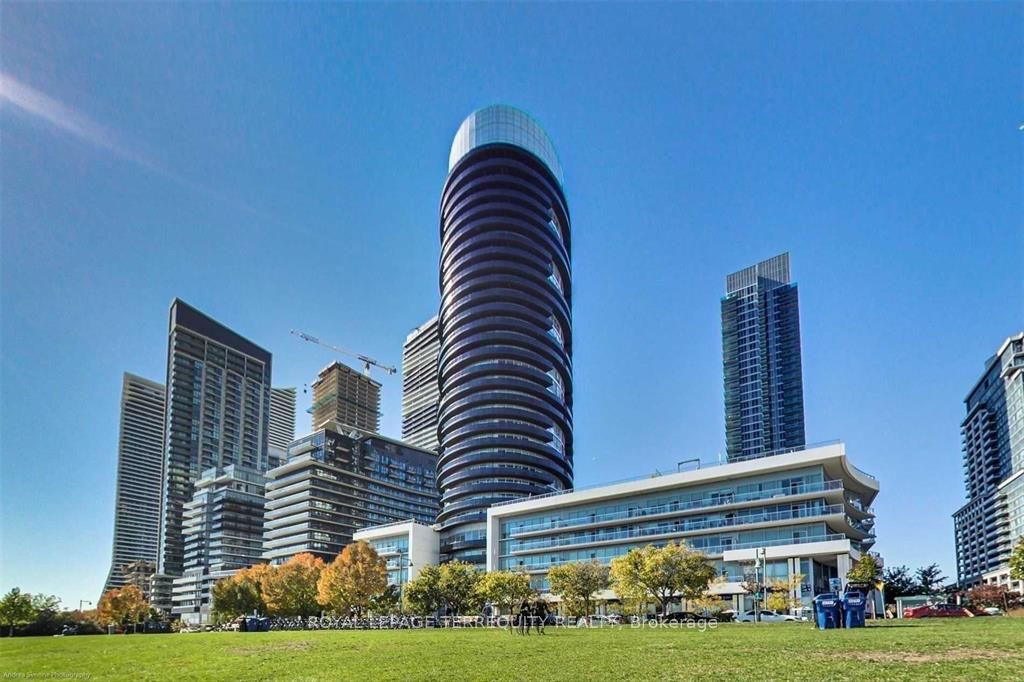
2103-80 Marine Parade Dr (Parklawn And Lakeshore)
Price: $4,950/Monthly
Status: For Rent/Lease
MLS®#: W8363456
- Community:Mimico
- City:Toronto
- Type:Condominium
- Style:Condo Apt (Apartment)
- Beds:2+1
- Bath:2
- Size:1000-1199 Sq Ft
- Garage:Underground
Features:
- ExteriorConcrete
- HeatingHeating Included, Forced Air, Gas
- Sewer/Water SystemsWater Included
- AmenitiesConcierge, Gym, Indoor Pool, Party/Meeting Room, Rooftop Deck/Garden, Visitor Parking
- Lot FeaturesPrivate Entrance, Clear View, Lake/Pond, Marina, Park, Public Transit, Waterfront
- Extra FeaturesCommon Elements Included
- CaveatsApplication Required, Deposit Required, Credit Check, Employment Letter, Lease Agreement, References Required
Listing Contracted With: ROYAL LEPAGE TERREQUITY REALTY
Description
Panoramic South To East Views Featuring The City Of Toronto Skyline, Lake Ontario, Cn Tower. Lots Of Natural Light, Spacious At Over 1,100 Sq.Ft. Of Living Space, 2 Bdrms W/Den, Wrap Around Balcony. Beautiful Kitchen W/Stainless Steel Appliances, Centre Island, Mosaic Tiled Backsplash, Granite Countertops, B/I Wine Fridge. Situated On The Martin Goodman Waterfront Trail For Biking, Hiking & Outdoor Activities, Steps To TTC.
Highlights
1 Underground Parking And 1 Locker Included.
Want to learn more about 2103-80 Marine Parade Dr (Parklawn And Lakeshore)?

Toronto Condo Team Sales Representative - Founder
Right at Home Realty Inc., Brokerage
Your #1 Source For Toronto Condos
Rooms
Real Estate Websites by Web4Realty
https://web4realty.com/

