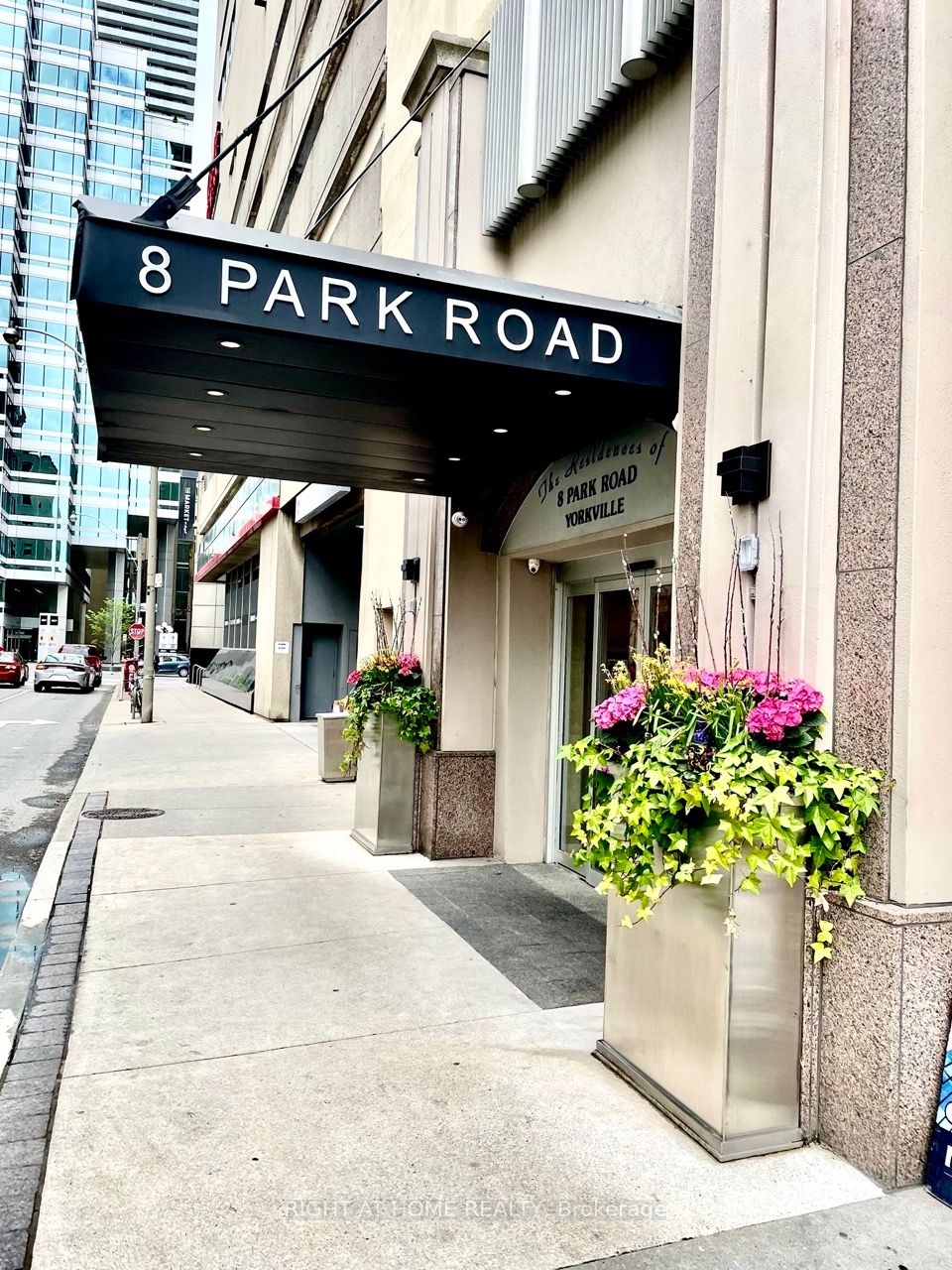
2103-8 Park Rd (Yonge/Bloor)
Price: $2,400/Monthly
Status: For Rent/Lease
MLS®#: C8439422
- Community:Rosedale-Moore Park
- City:Toronto
- Type:Condominium
- Style:Condo Apt (Apartment)
- Beds:1
- Bath:1
- Size:500-599 Sq Ft
- Garage:Attached
- Age:16-30 Years Old
Features:
- ExteriorConcrete
- HeatingHeating Included, Forced Air, Gas
- Sewer/Water SystemsWater Included
- AmenitiesConcierge, Games Room, Gym, Media Room, Party/Meeting Room, Rooftop Deck/Garden
- Lot FeaturesClear View, Hospital, Library, Park, Public Transit, School
- Extra FeaturesPrivate Elevator, Common Elements Included, Hydro Included, All Inclusive Rental
- CaveatsApplication Required, Deposit Required, Credit Check, Employment Letter, Lease Agreement, References Required
Listing Contracted With: RIGHT AT HOME REALTY
Description
Welcome to the Residences of 8 Park Road - Yorkville. This Luxury, Triple A location, is directly connected underground to the Yorkville Path, with direct TTC access to Yonge/Bloor & Bay Subways, Holt Renfrew Centre, Manulife and Bay centres. Directly beside the New W Hotel & Walk to 4 Seasons Hotel. Suite 2103, boasts ~ 500 sq.ft. , has new floors, an open concept living area, great views of Rosedale Valley with a bay window, and a deep soaker spa bathroom. Everything at your doorstep, grocery (HMart/Longos, Rabba 24 hr, Eataly) Goodlife Gym, shopping, restaurants + more! Walk to Top schools, Uoft, TMU, Humber College, George Brown, +++. Partially Furnished (Desk, Computer Chair, Bar Stools for Breakfast Bar, Curtains). Available August 1!
Highlights
24 Hr. concierge, a 4-floor Goodlife gym inside the building, Ensuite Laundry, fridge/freezer, stove, dishwasher, microwave, curtains, all utilities included! No extra hydro bill - all included.
Want to learn more about 2103-8 Park Rd (Yonge/Bloor)?

Toronto Condo Team Sales Representative - Founder
Right at Home Realty Inc., Brokerage
Your #1 Source For Toronto Condos
Rooms
Real Estate Websites by Web4Realty
https://web4realty.com/

