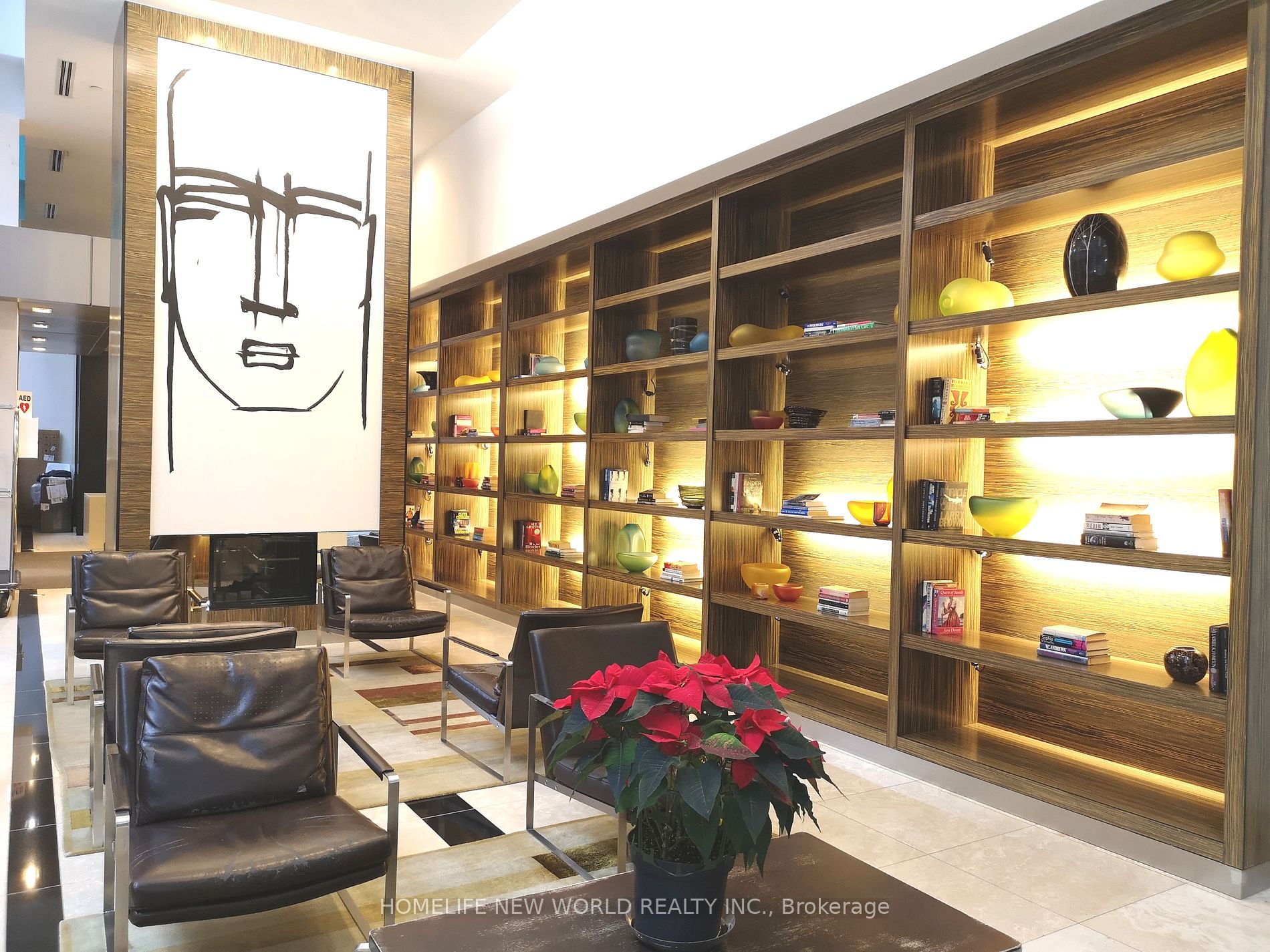
2103-38 Grenville St (Bay/College)
Price: $3,900/Monthly
Status: For Rent/Lease
MLS®#: C8354308
- Community:Bay Street Corridor
- City:Toronto
- Type:Condominium
- Style:Condo Apt (Apartment)
- Beds:2+1
- Bath:2
- Size:800-899 Sq Ft
- Garage:Underground
Features:
- ExteriorBrick
- HeatingHeating Included, Forced Air, Gas
- Sewer/Water SystemsWater Included
- AmenitiesConcierge, Gym, Indoor Pool, Recreation Room, Rooftop Deck/Garden, Visitor Parking
- Lot FeaturesPrivate Entrance, Arts Centre, Clear View, Hospital, Library, Public Transit
- Extra FeaturesFurnished, Common Elements Included
- CaveatsApplication Required, Deposit Required, Credit Check, Employment Letter, Lease Agreement, References Required
Listing Contracted With: HOMELIFE NEW WORLD REALTY INC.
Description
Murano South Tower Luxury Condo located In the heart of downtown Core Toronto. Spectacular South West 2+1 Corner Unit Offers Panoramic City & Lake Views. 9Ft Ceilings, Floor-To-Ceiling Windows, Large Open Balcony, Split Bedrooms, Granite counter, SS Appls, Full amenities include indoor pool, visit parking, Gym, Party room, guest suite, 24H Concierge, Roof Top Garden and more. Steps to UoT, TMU, TTC subway, Financial District, Hospitals, Shopping, Queen's Park. Unit furnished.
Highlights
Stainless Steel Fridge, Stove, Built-In Dishwasher, Microwave, Washer, Dryer, All Blinds, All Elf, One parking.
Want to learn more about 2103-38 Grenville St (Bay/College)?

Toronto Condo Team Sales Representative - Founder
Right at Home Realty Inc., Brokerage
Your #1 Source For Toronto Condos
Rooms
Real Estate Websites by Web4Realty
https://web4realty.com/

