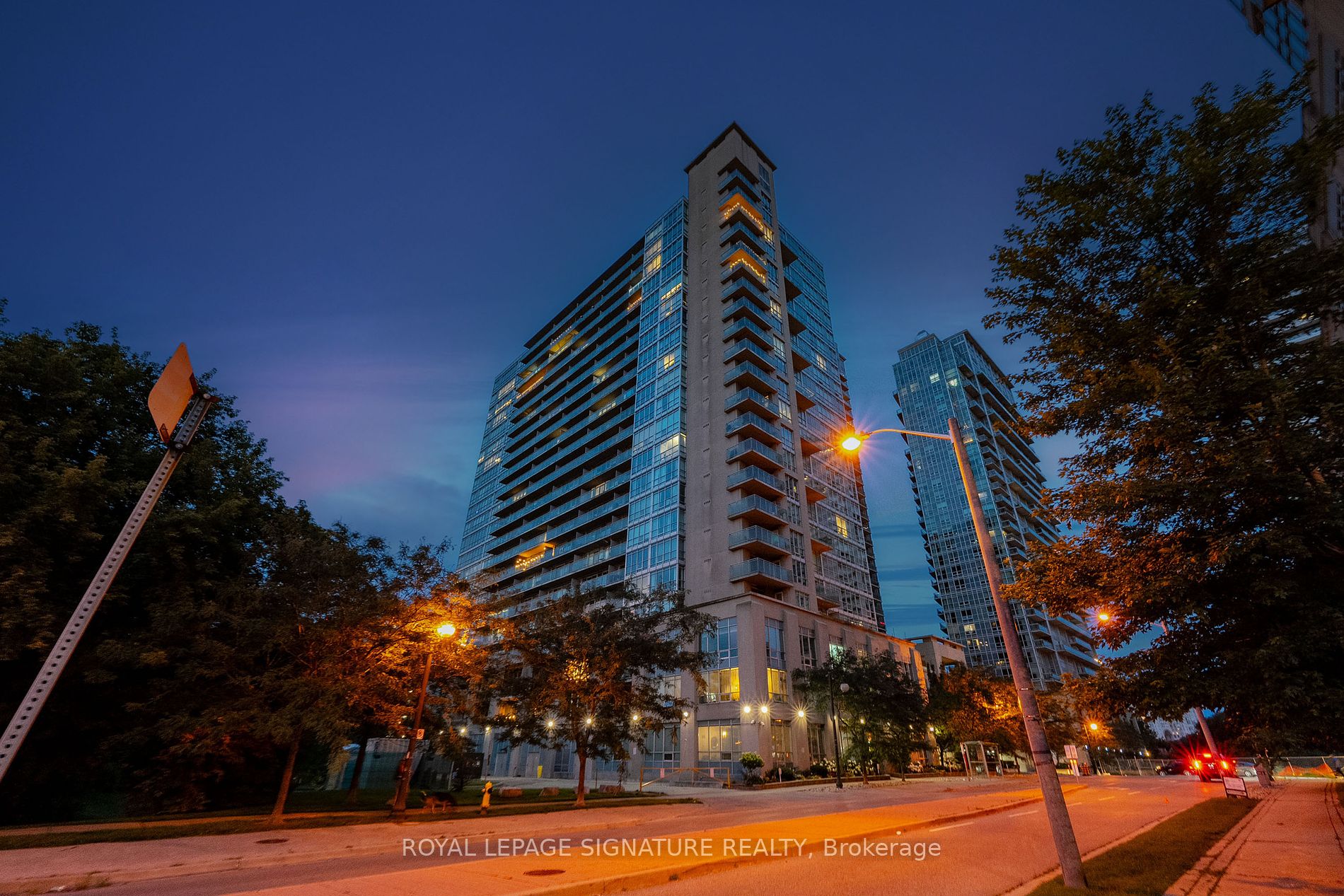
2103-185 Legion Rd N (Park Lawn & Lake Shore)
Price: $398,800
Status: For Sale
MLS®#: W9038259
- Tax: $1,981.3 (2024)
- Maintenance:$626.56
- Community:Mimico
- City:Toronto
- Type:Condominium
- Style:Condo Apt (Apartment)
- Beds:1+1
- Bath:1
- Size:600-699 Sq Ft
- Garage:Underground
Features:
- ExteriorStucco/Plaster
- HeatingHeating Included, Forced Air, Gas
- Sewer/Water SystemsWater Included
- Extra FeaturesCommon Elements Included, Hydro Included
Listing Contracted With: ROYAL LEPAGE SIGNATURE REALTY
Description
Discover Resort-Like Living @ The Tides Condo, Perfectly Situated In Etobicoke! This Bright & Spacious 1-Bedroom Condo W/ A Den Features An Open-Concept Layout, Floor-To-Ceiling Windows, 9 FT Ceilings, Kitchen W/ S/S Appliances, Quartz Counters, Double Undermount Sink, A Ton Of Cabinet Space, Breakfast Bar, As Well As Ensuite Laundry For Added Convenience, Large Balcony For Some Outdoor Enjoyment W/ Clear Views (Accessible From Both The Living Room & Bedroom) & 1 Parking. The Bedroom Has A Large Closet & Balcony W/O. Enjoy An Array Of Amenities Including: Outdoor Pool, Gym, Terrace, Squash Court, Party Room, Concierge & Visitor Parking. Close To Downtown Toronto, Lake Shore, Gardiner, Queensway & Transit, TTC & GO Train. Mimico GO Station, Approx. 10 Minute Bus Ride Via 76 Royal York S. Or About 20 Minute Walk. Future Park Lawn GO Station Promises Even Greater Transit Accessibility. Nearby Waterfront Trails, Humber Bay Park, Grocery Stores, Schools, Restaurants & Shopping. Hydro Included In Maintenance Fee.
Highlights
New Washer & Dryer, S/S Fridge, Stove, B/I Microwave, & Dishwasher & All Electric Light Fixtures.
Want to learn more about 2103-185 Legion Rd N (Park Lawn & Lake Shore)?

Toronto Condo Team Sales Representative - Founder
Right at Home Realty Inc., Brokerage
Your #1 Source For Toronto Condos
Rooms
Real Estate Websites by Web4Realty
https://web4realty.com/

