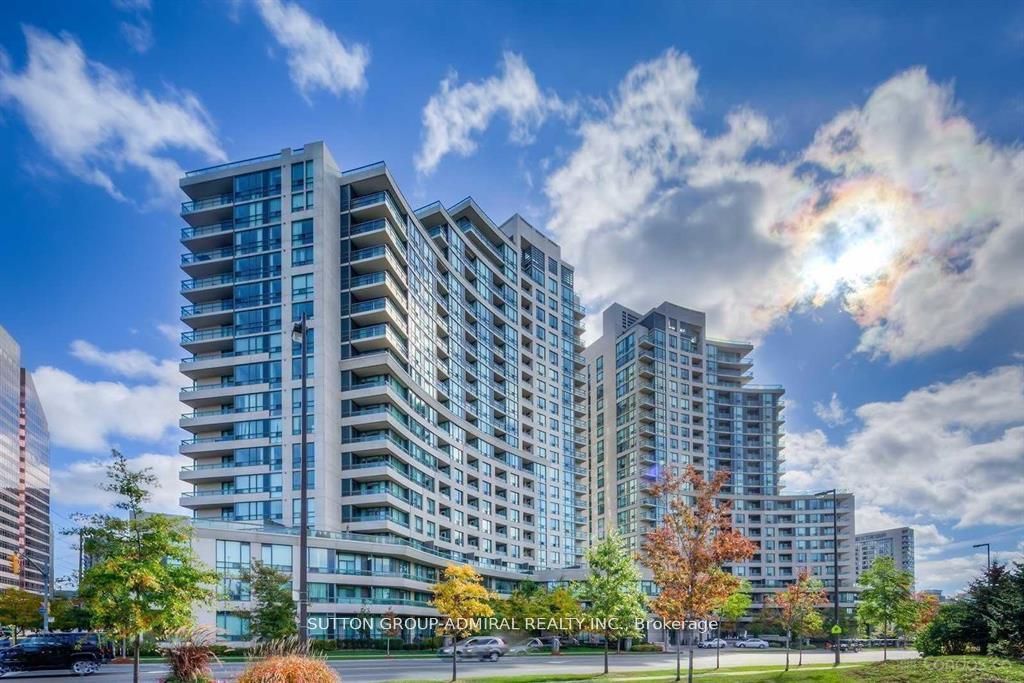
2102-509 Beecroft Rd (Yonge St / Finch Ave)
Price: $699,900
Status: For Sale
MLS®#: C9030657
- Tax: $2,961.3 (2024)
- Maintenance:$939.66
- Community:Willowdale West
- City:Toronto
- Type:Condominium
- Style:Condo Apt (Apartment)
- Beds:2
- Bath:2
- Size:800-899 Sq Ft
Features:
- ExteriorConcrete
- HeatingHeating Included, Forced Air, Gas
- Sewer/Water SystemsWater Included
- AmenitiesConcierge, Exercise Room, Gym, Indoor Pool, Media Room, Rooftop Deck/Garden
- Lot FeaturesHospital, Library, Park, Public Transit, School
- Extra FeaturesCommon Elements Included, Hydro Included
Listing Contracted With: SUTTON GROUP-ADMIRAL REALTY INC.
Description
Immaculate Condo Right At Heart of North York, Minutes to Finch Subway Station, GO bus, Highways, Parks, Restaurants, Shopping and Everything You Need, Very Well Managed Building, Utilities Included in Condo Fee, State of Art Amenities, Meticulously Maintained Southeast Corner Unit, Beautiful 2-Bedroom Split Layout, Rarely Found Large Kitchen Room With Dining Area, 9-Foot Ceiling, Full of Natural Sunlight, Open Concept, Brand New Stainless Steel Kitchen Appliances, Brand New Washer and Dryer, Brand New Laminate Flooring, 1 Parking and 1 Locker Included, Just Move In and Enjoy This Beautiful Home and Wonderful Neighborhood.
Highlights
All utilities included in condo fee.
Want to learn more about 2102-509 Beecroft Rd (Yonge St / Finch Ave)?

Toronto Condo Team Sales Representative - Founder
Right at Home Realty Inc., Brokerage
Your #1 Source For Toronto Condos
Rooms
Real Estate Websites by Web4Realty
https://web4realty.com/

