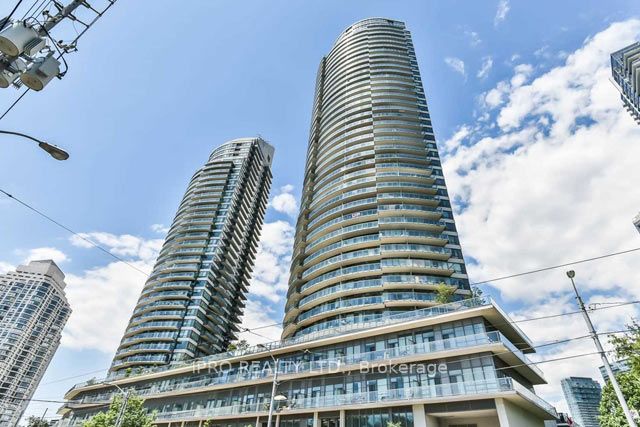
2102-2230 Lake Shore Blvd (Lake Shore & Park Lawn)
Price: $3,200/Monthly
Status: For Rent/Lease
MLS®#: W9052927
- Community:Mimico
- City:Toronto
- Type:Condominium
- Style:Condo Apt (Apartment)
- Beds:2
- Bath:1
- Size:700-799 Sq Ft
Features:
- ExteriorAlum Siding
- HeatingHeating Included, Forced Air, Gas
- Sewer/Water SystemsWater Included
- AmenitiesConcierge, Guest Suites, Gym, Indoor Pool, Rooftop Deck/Garden, Sauna
- Lot FeaturesClear View, Grnbelt/Conserv, Lake/Pond, Marina, Park, Public Transit
- Extra FeaturesFurnished, Common Elements Included
- CaveatsApplication Required, Deposit Required, Credit Check, Employment Letter, Lease Agreement, References Required, Buy Option
Listing Contracted With: IPRO REALTY LTD.
Description
(Available Fully Furnished Extra $400 Monthly, short term min 6 months) Absolute Beautiful New Luxury Beyond The Star Tower. Unobstructed View Of The Lake And Humber Bay Shore. Two Balconies, Open Concept Kitchen With Granite Breakfast Bar, Lots Of Cabinets. Stainless Steel Sink With Stylish Chrome Faucet. Indoor Pool, Business Centre, Library, Yoga Studio, Outdoor Terrace With BBQ, Theatre Room, Private Dining Room, Hobby Room.
Highlights
S/S Fridge, S/S Stove, S/S Microwave , Washer, Dryer, Dishwasher And One Parking. A Stunning Place By The Lake. Minutes To Gardiner QEW, TTC And Street Car At The Doorstep.24-Hour Concierge. Tenant Pays The Hydro.
Want to learn more about 2102-2230 Lake Shore Blvd (Lake Shore & Park Lawn)?

Toronto Condo Team Sales Representative - Founder
Right at Home Realty Inc., Brokerage
Your #1 Source For Toronto Condos
Rooms
Real Estate Websites by Web4Realty
https://web4realty.com/

