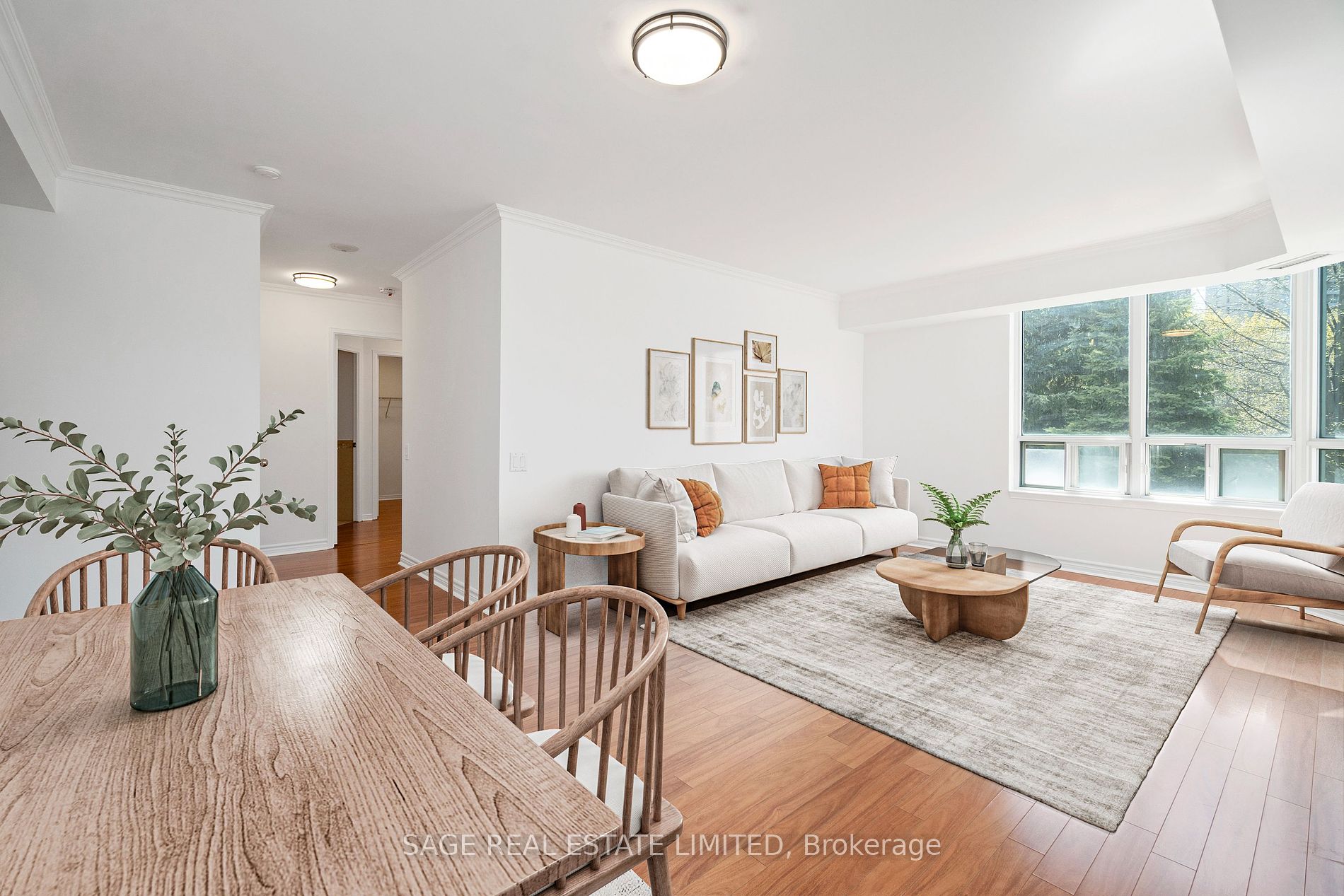
210-1 Emerald Lane (Bathurst and Steeles)
Price: $645,000
Status: For Sale
MLS®#: N9052731
- Tax: $2,505.46 (2024)
- Maintenance:$956.74
- Community:Crestwood-Springfarm-Yorkhill
- City:Vaughan
- Type:Condominium
- Style:Condo Apt (Apartment)
- Beds:2
- Bath:2
- Size:1000-1199 Sq Ft
- Garage:Underground
Features:
- ExteriorConcrete
- HeatingHeat Pump, Gas
- Sewer/Water SystemsWater Included
- AmenitiesGuest Suites, Gym, Outdoor Pool, Party/Meeting Room, Sauna, Visitor Parking
- Extra FeaturesCommon Elements Included
Listing Contracted With: SAGE REAL ESTATE LIMITED
Description
Feels like home! Big, bright corner unit, brimming with tree top views from every window. Clean lines, smooth ceilings, large principal rooms and space to breathe. The unit features 2 well-sized bedrooms, including a large primary bedroom with a luxurious 4-piece ensuite, a sizeable walk-in closet and separate linen closet. The updated eat-in kitchen with stainless steel appliances has plenty of space to cook, and enjoy, in comfort. The balcony is the perfect spot to take a mid-day breather with a good book and a nice drink, or sit and chat with friends. The TTC and YRT are just outside the door with direct routes to York U and Finch Station; and the neighbourhood is home to an abundance of restaurants, grocery stores, shops and malls, including Promenade. The well-maintained building has excellent facilities, including a gym, outdoor pool, 24-hour security, ample visitors parking and a guest suite.
Highlights
Select photos have been virtually staged for inspirational purposes.
Want to learn more about 210-1 Emerald Lane (Bathurst and Steeles)?

Toronto Condo Team Sales Representative - Founder
Right at Home Realty Inc., Brokerage
Your #1 Source For Toronto Condos
Rooms
Real Estate Websites by Web4Realty
https://web4realty.com/

