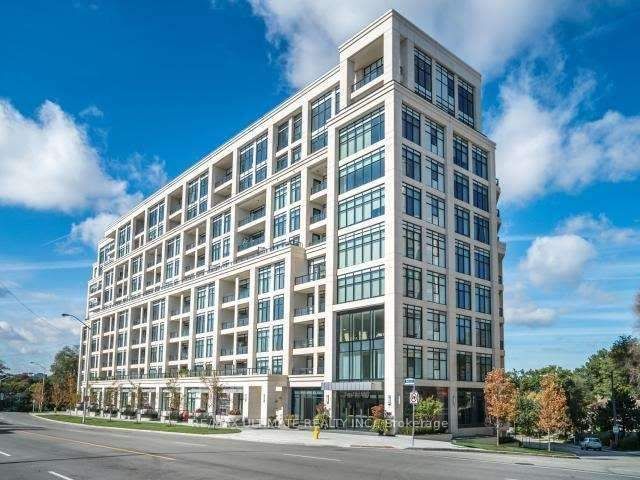
209-2 Old Mill Dr (Bloor St & Kingsway)
Price: $2,100/Monthly
Status: For Rent/Lease
MLS®#: W8454288
- Community:Lambton Baby Point
- City:Toronto
- Type:Condominium
- Style:Condo Apt (Apartment)
- Beds:1+1
- Bath:1
- Size:700-799 Sq Ft
- Garage:Underground
- Age:6-10 Years Old
Features:
- ExteriorConcrete, Other
- HeatingHeating Included, Forced Air, Gas
- Sewer/Water SystemsWater Included
- AmenitiesBike Storage, Concierge, Exercise Room, Guest Suites, Indoor Pool, Media Room
- Lot FeaturesPrivate Entrance, Clear View, Lake/Pond, Library, Park, Place Of Worship, Public Transit
- Extra FeaturesPrivate Elevator, Common Elements Included
- CaveatsApplication Required, Deposit Required, Credit Check, Employment Letter, Lease Agreement, References Required
Listing Contracted With: RE/MAX ULTIMATE REALTY INC.
Description
Tridel Built "Two Old Mill" is located in the delightful Old Mill Pocket. This fabulous 1 + 1Bedroom has a great layout and features a large private terrace that measures 20 feet by 10 feet, offering a south view. The designer kitchen boasts granite counters, a breakfast bar, an under-mount sink, ceramic backsplash, and stainless steel appliances. The large primary room comes with a spacious closet and floor-to-ceiling windows that overlook the terrace. The unit is bright throughout with floor-to-ceiling windows and laminate floors. The condominium offers great amenities and is conveniently located just steps away from Bloor and Jane subway station, and close to the Kingsway and Bloor West Village.
Highlights
Large Terrace South View! One Locker!
Want to learn more about 209-2 Old Mill Dr (Bloor St & Kingsway)?

Toronto Condo Team Sales Representative - Founder
Right at Home Realty Inc., Brokerage
Your #1 Source For Toronto Condos
Rooms
Real Estate Websites by Web4Realty
https://web4realty.com/

