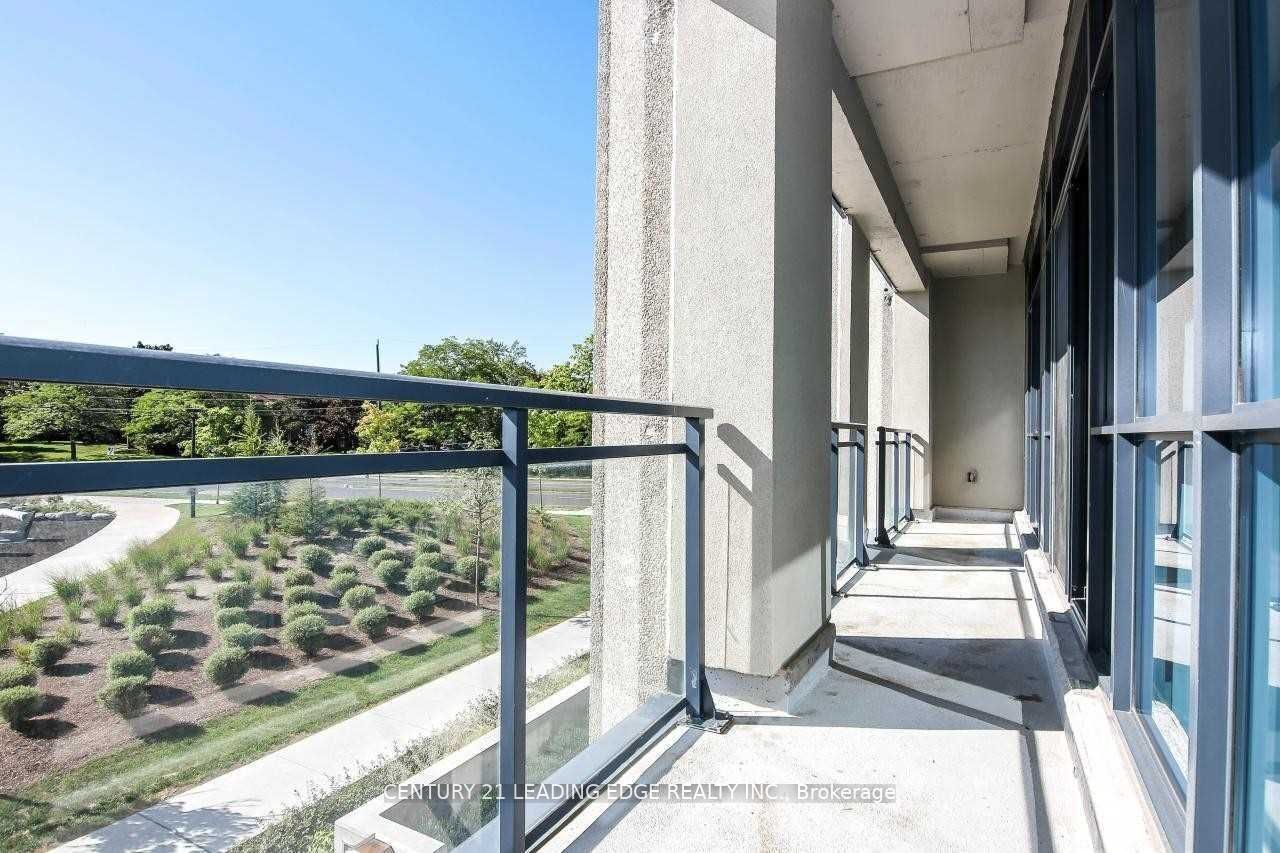
208-75 The Donway W (Don Mills & Lawrence Ave E)
Price: $3,100/monthly
Status: For Rent/Lease
MLS®#: C8466114
- Community:Banbury-Don Mills
- City:Toronto
- Type:Condominium
- Style:Condo Apt (Apartment)
- Beds:2
- Bath:2
- Size:800-899 Sq Ft
- Garage:Underground
Features:
- ExteriorConcrete
- HeatingHeating Included, Forced Air, Gas
- Sewer/Water SystemsWater Included
- AmenitiesConcierge, Exercise Room, Party/Meeting Room, Recreation Room, Rooftop Deck/Garden
- Lot FeaturesPrivate Entrance, Hospital, Library, Park, Public Transit, Rec Centre, School
- Extra FeaturesCommon Elements Included
Listing Contracted With: CENTURY 21 LEADING EDGE REALTY INC.
Description
Welcome To Livlofts, Where You'll Find An Exceptional Combination Of Size, Privacy, Brightness, And Convenience All In One Place! (NOTE: The Tenant is Moving Out...The Condo Will Be Professionally Cleaned and Delivered In Pristine Condition Any Time After July 17th). Experience The Perfect Blend Of Living, Shopping, And Dining At The Shops At Don Mills. Indulge In The Delights Of This Luminous And Spacious (813 Sq Ft) Split Bedroom Condo/Loft, Featuring Windows In Both Bedrooms For Ample Natural Light And Privacy. Situated On The Tranquil South Side, Free From Obstructing Buildings, You Can Savor The Peace And Tranquility. The Oversized Balcony Overlooks A Charming Parkette, Providing A Serene Retreat For Your Quiet Moments And Much-Needed Privacy. With Its Proximity To Shops, Exquisite Restaurants, Schools, Parks, The Library, And The TTC, Every Amenity Is Just Steps Away.
Highlights
Fridge, stove, washer, dryer, microwave, dishwasher, hood fan, custom window coverings, all light fixtures, one parking spot.
Want to learn more about 208-75 The Donway W (Don Mills & Lawrence Ave E)?

Toronto Condo Team Sales Representative - Founder
Right at Home Realty Inc., Brokerage
Your #1 Source For Toronto Condos
Rooms
Real Estate Websites by Web4Realty
https://web4realty.com/

