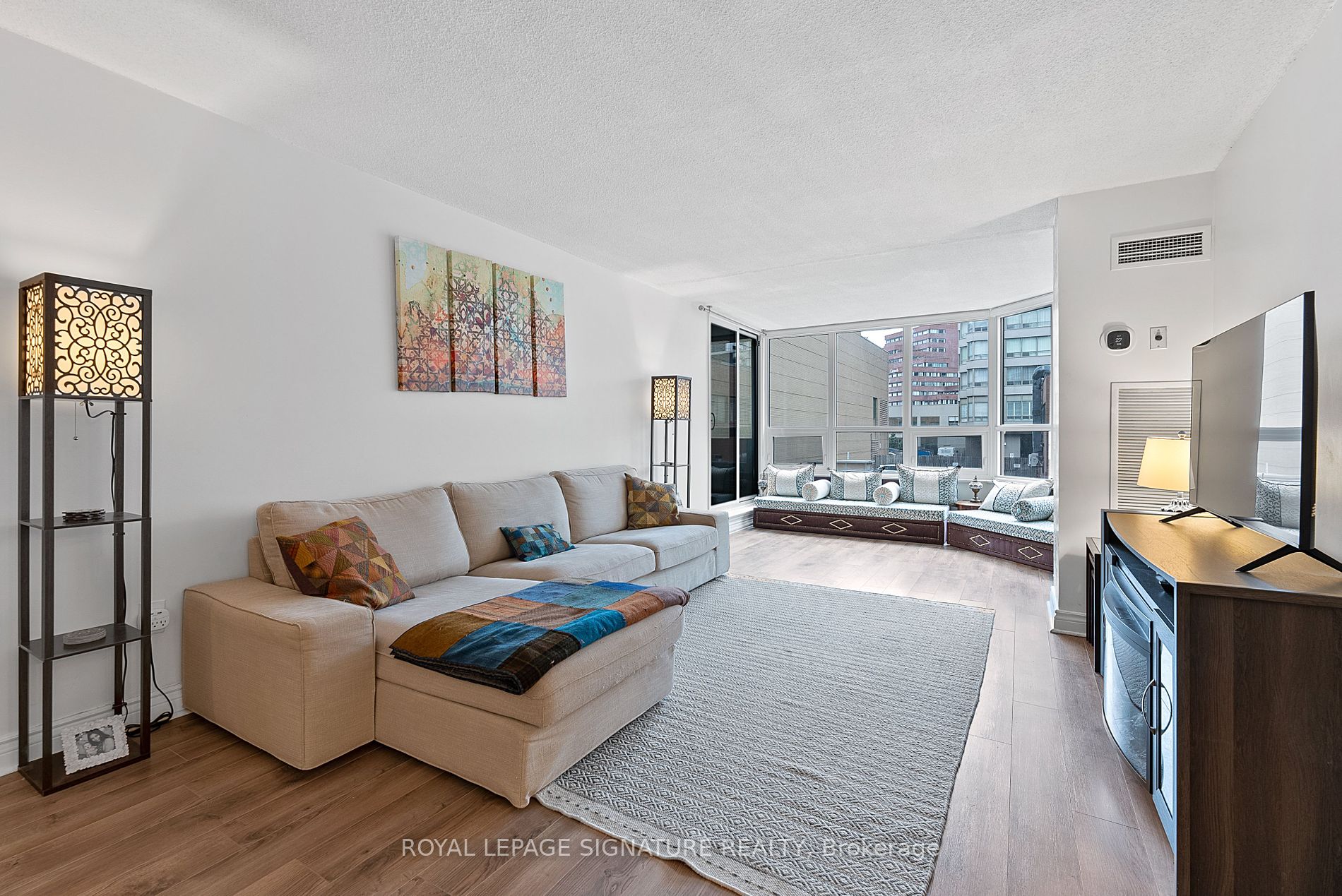
208-65 Spring Garden Ave (Yonge/Sheppard)
Price: $4,000/monthly
Status: For Rent/Lease
MLS®#: C8364814
- Community:Willowdale East
- City:Toronto
- Type:Condominium
- Style:Condo Apt (Apartment)
- Beds:2+1
- Bath:2
- Size:1600-1799 Sq Ft
- Garage:Underground
Features:
- ExteriorConcrete
- HeatingHeating Included, Forced Air, Gas
- Sewer/Water SystemsWater Included
- Lot FeaturesPrivate Entrance
- Extra FeaturesCommon Elements Included, Hydro Included
- CaveatsApplication Required, Deposit Required, Credit Check, Employment Letter, Lease Agreement, References Required, Buy Option
Listing Contracted With: ROYAL LEPAGE SIGNATURE REALTY
Description
Condo living without compromise! This recently renovated 2 bed, 2 bath suite has close to 1700 square feet of living space and includes a den that can easily be turned into a spacious third bedroom. The large kitchen has plenty of storage and counter space and includes sleek new black stainless steel appliances. Rarely offered in condos, there is both an adjacent breakfast room and a separate, formal dining room, large enough to host extended family and friends. The open concept living room features a separate sitting area with walk-out to a private balcony. The primary bedroom has a spa-like 5 piece ensuite bath with double sinks and separate soaker tub and shower. New laminate flooring and pot lighting throughout. Storage is plentiful, including an extra large ensuite laundry room. Incredible amenities in the building include concierge, swimming pool, sauna, basketball and squash courts, party room, library, guest suite and more!
Highlights
Family-friendly community close to some of the city's best schools, child care and amenities. Steps to Sheppard Subway, Fantastic Shops, Restaurants and Grocery Stores on Yonge. Easy Access To 401, 404 And Dvp
Want to learn more about 208-65 Spring Garden Ave (Yonge/Sheppard)?

Toronto Condo Team Sales Representative - Founder
Right at Home Realty Inc., Brokerage
Your #1 Source For Toronto Condos
Rooms
Real Estate Websites by Web4Realty
https://web4realty.com/

