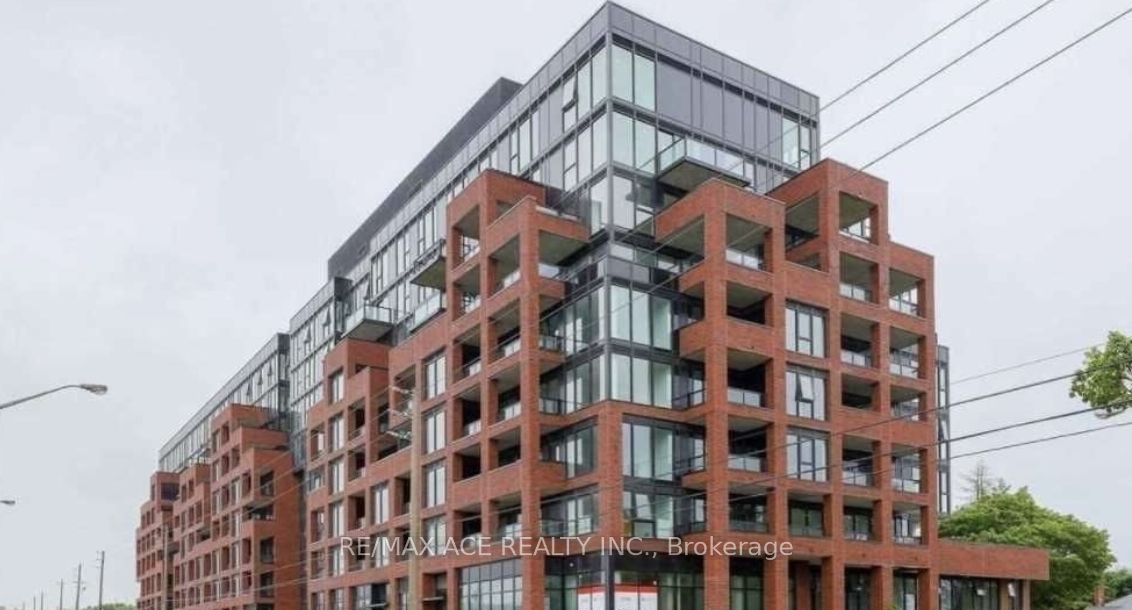
208-2799 Kingston Rd (St. Clair Rd & Kingston Rd)
Price: $2,500/Monthly
Status: For Rent/Lease
MLS®#: E8361620
- Community:Cliffcrest
- City:Toronto
- Type:Condominium
- Style:Condo Apt (Apartment)
- Beds:2
- Bath:1
- Size:600-699 Sq Ft
- Garage:Underground
- Age:0-5 Years Old
Features:
- ExteriorBrick
- HeatingHeating Included, Forced Air, Gas
- AmenitiesConcierge, Exercise Room, Gym, Party/Meeting Room, Visitor Parking
- Lot FeaturesPrivate Entrance, Beach, Park, Public Transit, School
- Extra FeaturesCommon Elements Included
- CaveatsApplication Required, Deposit Required, Credit Check, Employment Letter, Lease Agreement, References Required
Listing Contracted With: RE/MAX ACE REALTY INC.
Description
New Unit At The Luxurious Bluffs Condos! Bright & Spacious Boutique condo living near the Bluffs! This stunning 2 Bedroom unit offers 644sq Ft Living area + Balcony. Open Concept Layout offers an abundance of natural Light from the massive floor to ceiling Window! The Kitchen Features Quartz Countertop & S/S Appliances! The Large Primary Bedroom Also Boasts A Floor To Ceiling Window & A Spacious Walk-In Closet! 2nd Bedroom Features Glass Sliding Doors & A Large Closet! The 4Pc Bathroom Features Modern Finishing Including A Large Quartz Vanity! The Unit Also Features An Ensuite Laundry With Stacked Washer & Dryer! Enjoy The State Of The Art Amenities Including An Upscale Fitness Centre/Change Room, Bike Storage, Visitor Parking, 24/7 Concierge, A Yoga Studio, A Media Lounge, A Pet Wash Station & A Massive Party Room/ Event Space With Indoor/Outdoor, BBQ permitted in the patio. Steps To Everything You Need- Ttc & Go, Shopping, Groceries, Parks, Trails & So Much More!
Highlights
Quartz Kitch Count Top, B/I Oven with Stove Top, S/S Appliances and Eng. Wood Flooring. Washer &Dryer, Fitness Centre, Pet wash station, Walking Distance to Go Station, Bluffers Park, Close to Scar Town Centre. Available From July 1st/2024.
Want to learn more about 208-2799 Kingston Rd (St. Clair Rd & Kingston Rd)?

Toronto Condo Team Sales Representative - Founder
Right at Home Realty Inc., Brokerage
Your #1 Source For Toronto Condos
Rooms
Real Estate Websites by Web4Realty
https://web4realty.com/

