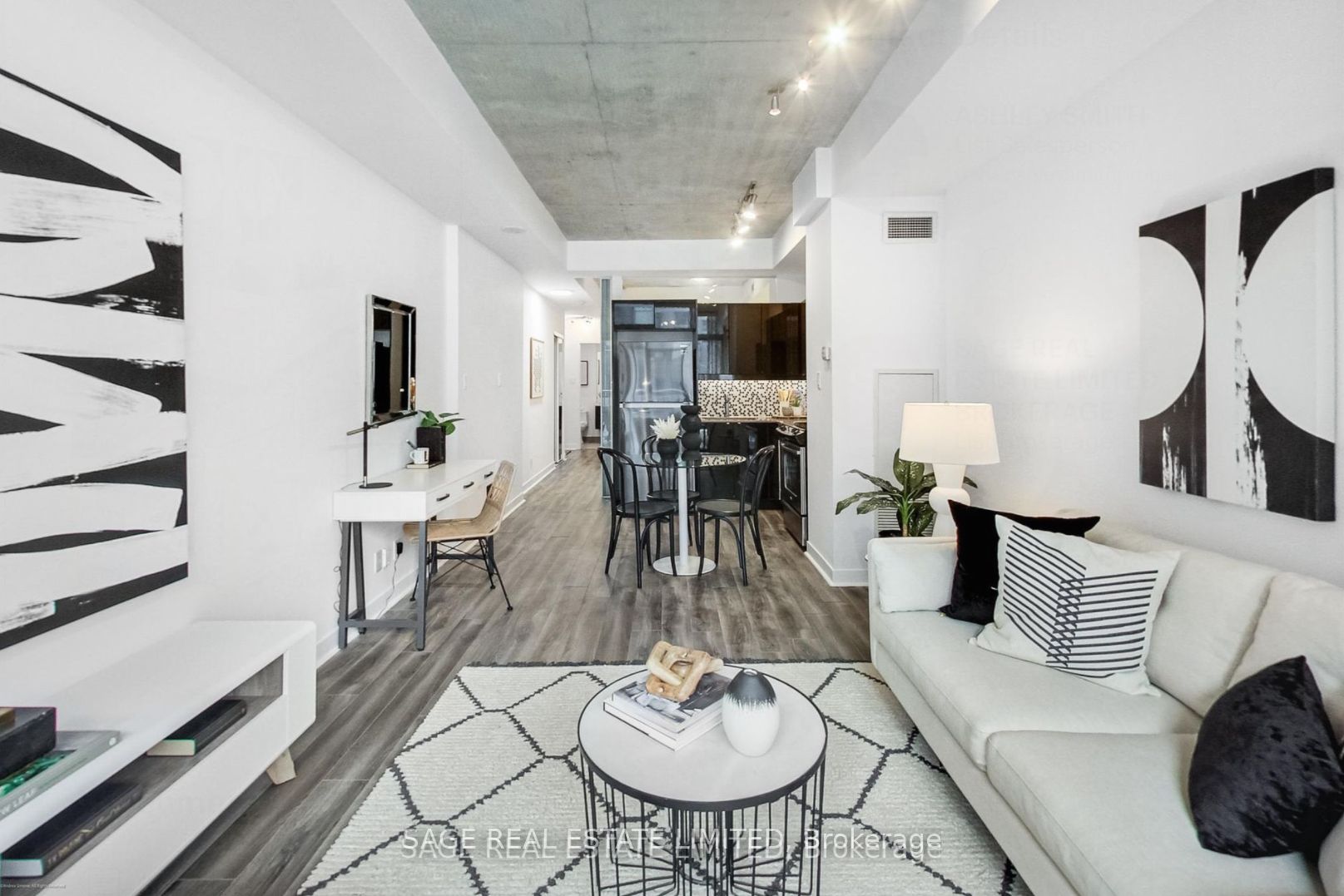- Tax: $2,385.2 (2023)
- Maintenance:$561.46
- Community:Church-Yonge Corridor
- City:Toronto
- Type:Condominium
- Style:Condo Apt (Apartment)
- Beds:2
- Bath:1
- Size:600-699 Sq Ft
Features:
- ExteriorConcrete
- HeatingHeating Included, Forced Air, Gas
- Sewer/Water SystemsWater Included
- AmenitiesBbqs Allowed, Exercise Room, Recreation Room, Visitor Parking
- Lot FeaturesHospital, Park, Place Of Worship, Public Transit
- Extra FeaturesCommon Elements Included
Listing Contracted With: SAGE REAL ESTATE LIMITED
Description
Nestled in the vibrant heart of the city on Queen St E, this charming 2 bedroom, 1 bathroom condo offers a perfect blend of comfort and convenience, with just under 700 square feet of thoughtfully designed living space. Priced to sell, this property offers an exceptional opportunity for investors, or anyone dreaming of urban living the chance to purchase a 2 bedroom property that is priced reasonably in todays market. For those who value convenience, the location could not be more ideal. With the streetcar just steps from your door, your daily commute and access to the city's countless amenities are made effortless. Moreover, the ongoing Ontario Line project promises to enhance the area's connectivity and boost property values significantly, making this an investment ripe with potential.
Highlights
Everything you could possibly need is within walking distance. From trendy cafes and restaurants to shops and the famous St Lawrence Market. Walking Distance to Toronto Universities & Colleges, as well as Parks & Concert Venues.
Want to learn more about 208-127 Queen St E (Queen/Jarvis)?

Toronto Condo Team Sales Representative - Founder
Right at Home Realty Inc., Brokerage
Your #1 Source For Toronto Condos
Rooms
Real Estate Websites by Web4Realty
https://web4realty.com/


