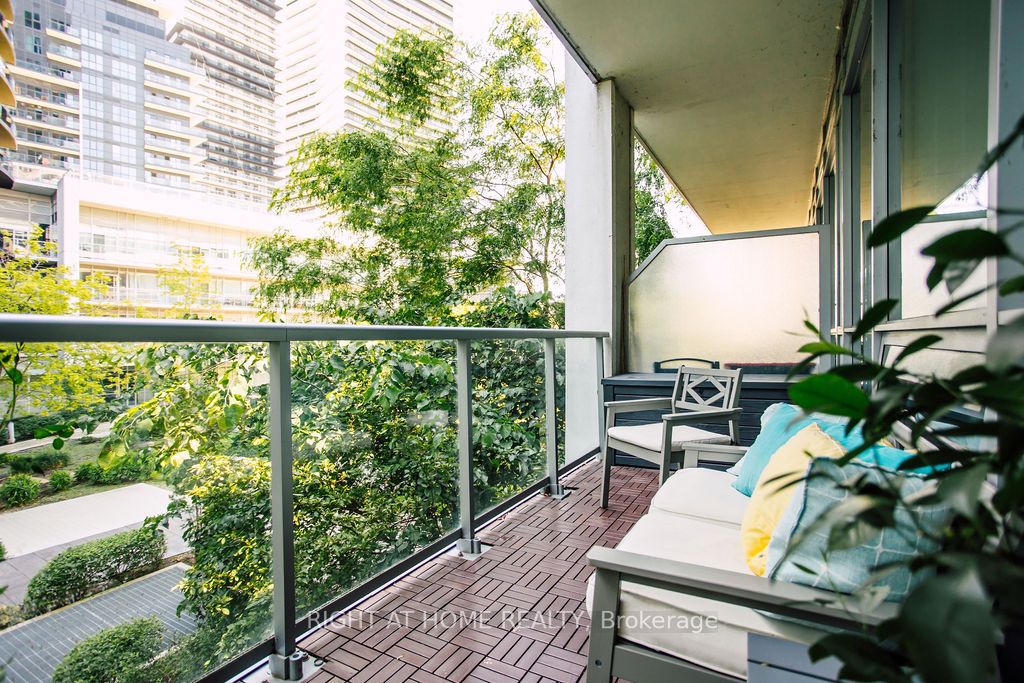
207-80 Marine Parade Dr (Park Lawn And Lakeshore)
Price: $2,500/Monthly
Status: For Rent/Lease
MLS®#: W9017899
- Community:Mimico
- City:Toronto
- Type:Condominium
- Style:Condo Apt (Apartment)
- Beds:1
- Bath:1
- Size:500-599 Sq Ft
- Garage:Underground
Features:
- ExteriorConcrete
- HeatingHeating Included, Forced Air, Gas
- Sewer/Water SystemsWater Included
- AmenitiesConcierge, Gym, Indoor Pool, Party/Meeting Room, Rooftop Deck/Garden, Visitor Parking
- Lot FeaturesPrivate Entrance, Beach, Lake/Pond, Marina, Park, Public Transit
- Extra FeaturesCommon Elements Included
- CaveatsApplication Required, Deposit Required, Credit Check, Employment Letter, Lease Agreement, References Required
Listing Contracted With: RIGHT AT HOME REALTY
Description
Tranquil Waterfront Living At Its Finest! Located In One Of The Most Beautiful Buildings On The Waterfront, This Immaculate Unit Is Truly Move-In Ready. Featuring A Bright Bedroom W/ Expansive Wall Of Windows & Oversized Walk-In Closet, A Modern Kitchen W/ Breakfast Island, & An Airy, Sun-Filled Living Room. Step Outside Onto Your Quiet Balcony, Large Enough For Entertaining & Enjoying Those Endless Summer Days And Nights. Walking distance to fine dining, shopping, TTC, bike and walking trails and right on the lake! Mins from Gardiner, QEW & 427, Sherway Mall. Resort style amenities. Dedicated Elevators For Floors 1-5!
Highlights
Endless Amenities Incl. 5th Floor Terrace With Jaw Dropping City & Water Views, Gym, Pool, Stunning Party Room W/ Kitchen & More! The Waterfront Is Right At Your Doorstep Making Active Living An Absolute Breeze.
Want to learn more about 207-80 Marine Parade Dr (Park Lawn And Lakeshore)?

Toronto Condo Team Sales Representative - Founder
Right at Home Realty Inc., Brokerage
Your #1 Source For Toronto Condos
Rooms
Real Estate Websites by Web4Realty
https://web4realty.com/

