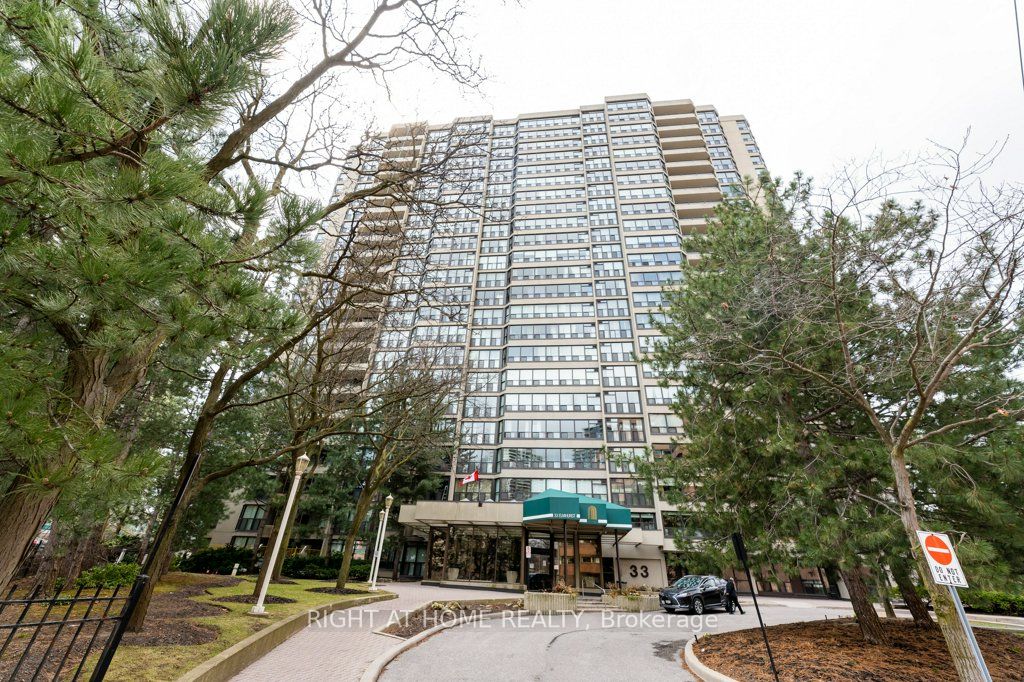
207-33 Elmhurst Ave (Yonge & Sheppard)
Price: $3,550/Monthly
Status: For Rent/Lease
MLS®#: C8421606
- Community:Lansing-Westgate
- City:Toronto
- Type:Condominium
- Style:Condo Apt (Apartment)
- Beds:2
- Bath:2
- Size:1200-1399 Sq Ft
- Garage:Underground
Features:
- ExteriorConcrete
- HeatingForced Air, Other
- AmenitiesCar Wash, Concierge, Gym, Party/Meeting Room, Sauna, Squash/Racquet Court
- Lot FeaturesArts Centre, Library, Park, Place Of Worship, Public Transit, School
- Extra FeaturesPrivate Elevator, All Inclusive Rental
- CaveatsApplication Required, Deposit Required, Credit Check, Employment Letter, Lease Agreement, References Required
Listing Contracted With: RIGHT AT HOME REALTY
Description
Welcome to Atrium 1. Live large in this stylish condo in a well connected vibrant neighborhood at Yonge & Sheppard! Welcome to this extremely spacious 2 bed, 2 bath suite. Very important: All utilities, Internet and cable included. Save $$ on Gym. the kitchen has been tastefully updated with modern touches and newer appliances. Laundry day is a breeze with the new full sized washer dryer. No need to compromise on space with this well appointed unit with more light from your floor to ceiling windows and an overall fantastic layout that flows seamlessly. Generous enclosed sunroom can be used as a home office. Bright kitchen with generous open concept living dining area. Ample storage is provided by a generous ensuite locker. One owned parking spot is included. Steps to TTC subway 1 & 4, Go Bus, groceries, restaurants, banks, entertainment, park & libraries. Excellent Amenities including barbeque, gym, sauna, snooker, basketball, squash & Party room.
Highlights
All newer appliances - D/W, Washer Dryer, Microwave. Also stove. Newly renovatd kitchen with concealed laundry. Recently renovated lobby, party room, Gym & children's play room. Rent includes utilities, Internet + Cable Tv.
Want to learn more about 207-33 Elmhurst Ave (Yonge & Sheppard)?

Toronto Condo Team Sales Representative - Founder
Right at Home Realty Inc., Brokerage
Your #1 Source For Toronto Condos
Rooms
Real Estate Websites by Web4Realty
https://web4realty.com/

