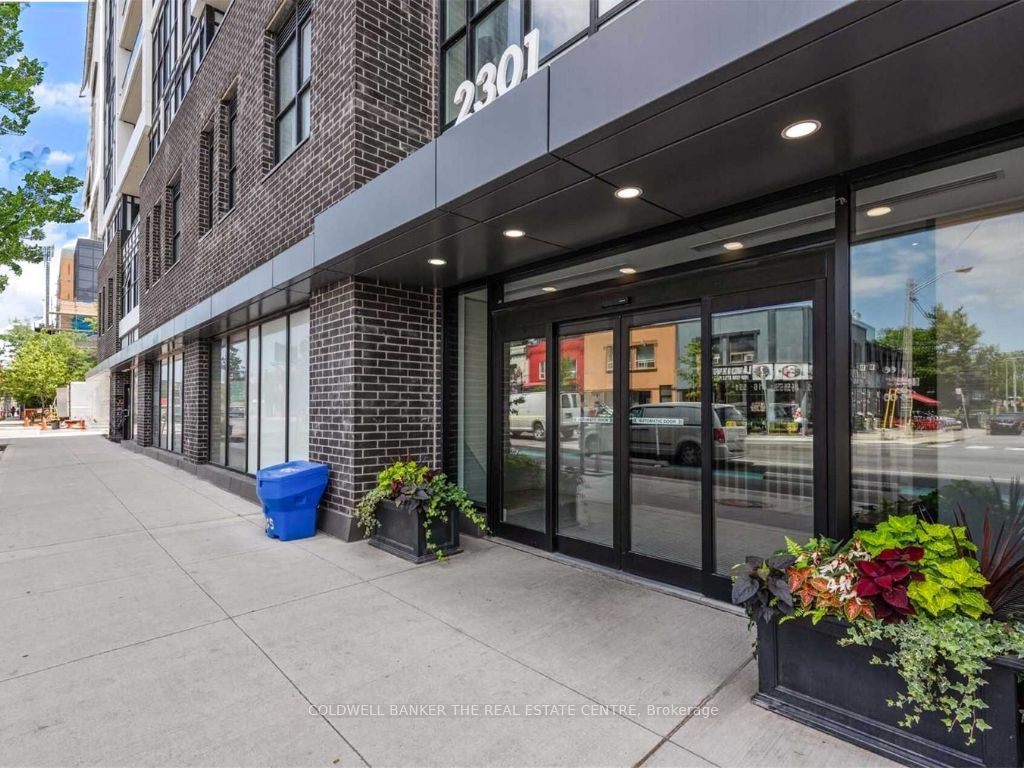
207-2301 Danforth Ave (Danforth/Woodbine)
Price: $579,000
Status: For Sale
MLS®#: E9015112
- Tax: $2,439.14 (2024)
- Maintenance:$490.47
- Community:East End-Danforth
- City:Toronto
- Type:Condominium
- Style:Comm Element Condo (Apartment)
- Beds:1+1
- Bath:1
- Size:600-699 Sq Ft
- Garage:Underground
Features:
- ExteriorBrick, Metal/Side
- HeatingHeating Included, Forced Air, Gas
- AmenitiesBbqs Allowed, Concierge, Gym, Party/Meeting Room, Rooftop Deck/Garden, Visitor Parking
- Lot FeaturesLibrary, Park, Public Transit, Rec Centre
- Extra FeaturesPrivate Elevator
Listing Contracted With: COLDWELL BANKER THE REAL ESTATE CENTRE
Description
Welcome to Canvas Condos, a boutique building built by Marlin that checks all the boxes for luxurious condo living. Enjoy excellent amenities, including a rooftop deck/garden with gas BBQs and fabulous views of the city, a gym, a party room, on-site security, concierge services, and more! This thoughtfully and tastefully designed one-bedroom plus den, one-bathroom, corner suite offers a bright, spacious layout that maximizes space and functionality. Large windows and a private south-facing balcony.
Highlights
Ideally situated for those who love convenience, just steps away from transit options (TTC subway and GO station), a variety of shops, restaurants, parks, and a short trip to the beach and many other attractions!
Want to learn more about 207-2301 Danforth Ave (Danforth/Woodbine)?

Toronto Condo Team Sales Representative - Founder
Right at Home Realty Inc., Brokerage
Your #1 Source For Toronto Condos
Rooms
Real Estate Websites by Web4Realty
https://web4realty.com/

