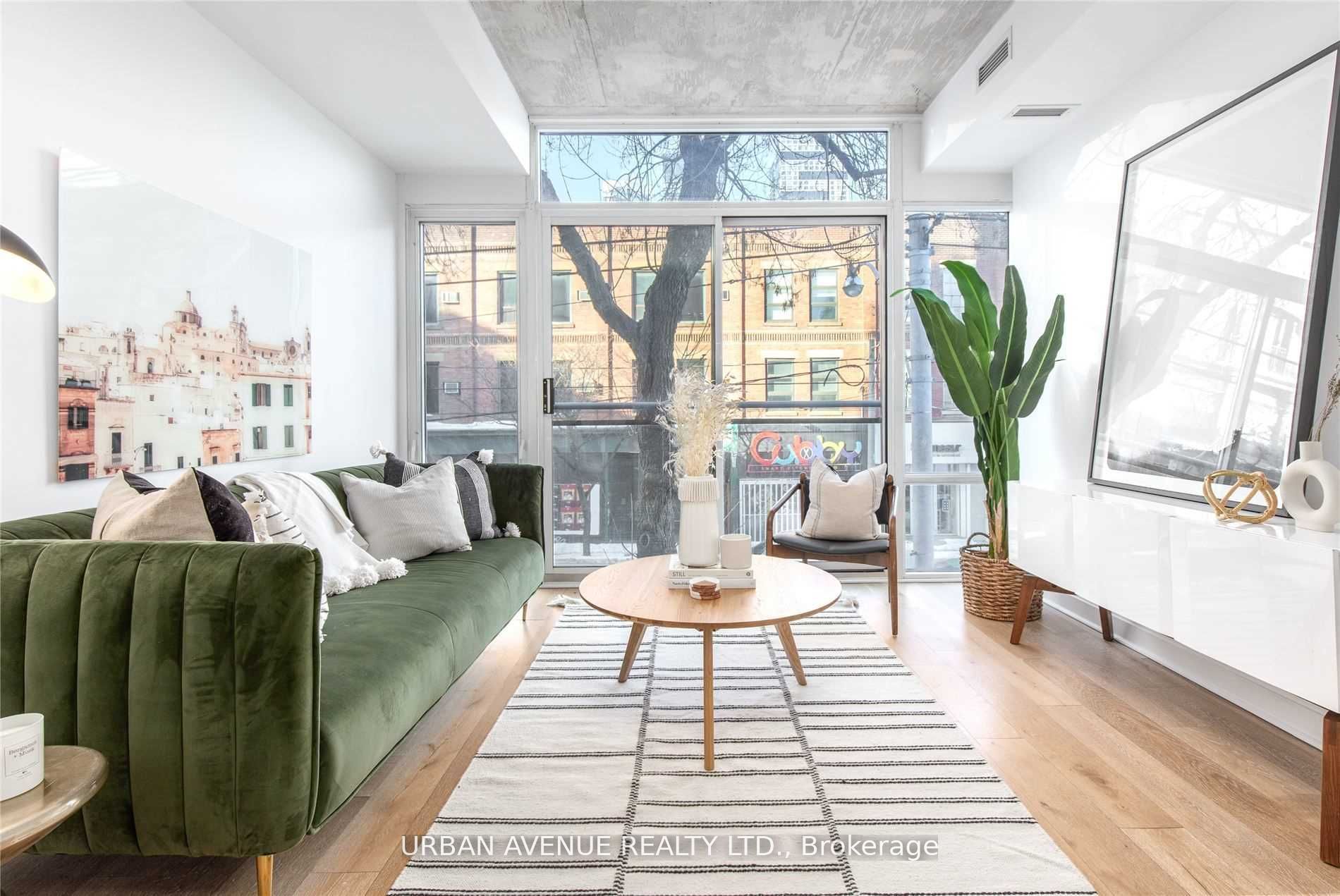
207-127 Queen St E (Queen/Jarvis)
Price: $2,600/Monthly
Status: For Rent/Lease
MLS®#: C9042617
- Community:Church-Yonge Corridor
- City:Toronto
- Type:Condominium
- Style:Condo Apt (Apartment)
- Beds:1+1
- Bath:1
- Size:700-799 Sq Ft
- Garage:Underground
- Age:11-15 Years Old
Features:
- ExteriorConcrete
- HeatingHeating Included, Forced Air, Gas
- Sewer/Water SystemsWater Included
- AmenitiesBike Storage, Exercise Room, Party/Meeting Room, Visitor Parking
- Lot FeaturesPrivate Entrance, Hospital, Place Of Worship, Public Transit
- Extra FeaturesPrivate Elevator, Common Elements Included
- CaveatsApplication Required, Deposit Required, Credit Check, Employment Letter, Lease Agreement, References Required
Listing Contracted With: URBAN AVENUE REALTY LTD.
Description
Gorgeous & Spacious 1+Den, In Popular Glass House Lofts. Located On Trendy Queen St E, Unit 207. Over 700 sq ft, This stellar 1 bed + den suite offers a flexible plan for slow living + entertaining in the heart of the core. Adaptable living space, floor to ceiling windows with city views, exposed concrete ceilings + open dining area. Streamlined kitchen w/ custom millwork, integrated appliances + quartz waterfall counter. Open den offers ample space for work/rest + bdrm w/ built-in closet organizers + upgraded bath. 11Ft High Exposed Concrete Ceilings, Hardwood Floors, Ss Appliances, Gas Stove. This Ultra Modern Boutique Style Building Offers Quality Throughout, Centrally Located - Walk To St. Lawrence Market, Eaton Centre, St James Park, Coffee Shops, TTC, Restaurants & More!
Want to learn more about 207-127 Queen St E (Queen/Jarvis)?

Toronto Condo Team Sales Representative - Founder
Right at Home Realty Inc., Brokerage
Your #1 Source For Toronto Condos
Rooms
Real Estate Websites by Web4Realty
https://web4realty.com/

