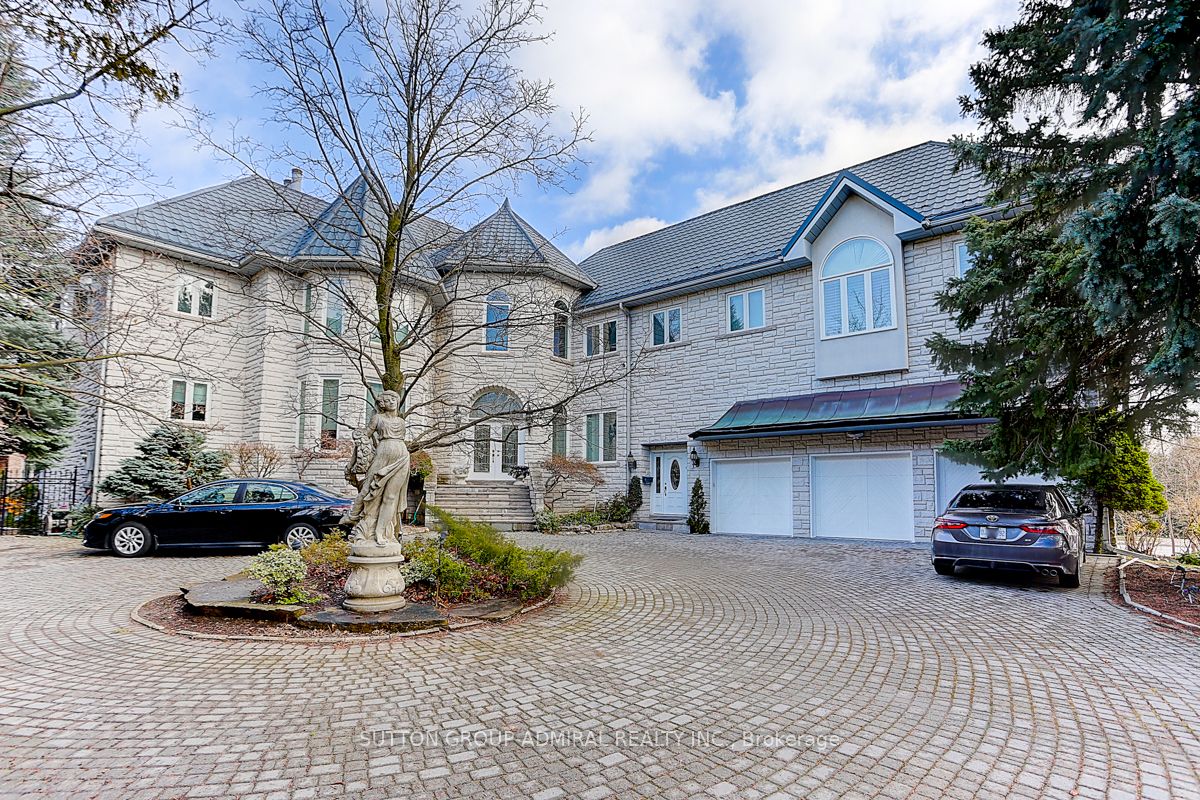
206 Arnold Ave (Bathurst & Clark)
Price: $4,488,000
Status: For Sale
MLS®#: N9009232
- Tax: $19,212 (2023)
- Community:Crestwood-Springfarm-Yorkhill
- City:Vaughan
- Type:Residential
- Style:Detached (2-Storey)
- Beds:5+3
- Bath:6
- Size:5000+ Sq Ft
- Basement:Apartment (Fin W/O)
- Garage:Built-In (3 Spaces)
Features:
- InteriorFireplace
- ExteriorStone
- HeatingForced Air, Gas
- Sewer/Water SystemsSewers, Municipal
- Lot FeaturesFenced Yard, Library, Park, Place Of Worship, School, School Bus Route
Listing Contracted With: SUTTON GROUP-ADMIRAL REALTY INC.
Description
~ Welcome To Luxury On Arnold Avenue ~ Luxury Living On One Of Thornhill's Most Prestigious Streets! Stunning 2-Storey Estate Offering A Spacious 6,600 +2700 Sq Ft Of Living Space W/Walk-Out Above Ground Lower Level! Grand Formal Rooms, Perfect For Entertaining And Large Gatherings. This Incredible Custom Built Property Is A True Beauty Featuring Hardwood Floors Throughout, Amazing Space, And An Oversized Kitchen With Stainless Steel Appliances And Granite Countertops. Large Formal Dining And Living Rooms. This Estate Sits On A Huge 100X178 Ft Lot! Open Concept And Grand, Beautifully Done. Finished Walkout Basement, High Ceilings! 3-Car Garage with Oversized Circular Driveway, Metal Roof. Crown Mouldings And Trim, Grand Staircase With Overlook. Surrounded By Multi-Million Dollar Mansions! Excellent Proximity To Transportation, Top Ranked Schools, Parks & Shopping! Must Be Seen! Luxury Living At Its Finest!
Highlights
Fridge, Stove, Dishwasher, Microwave, Washer & Dryer, All Elfs & Window Covering, All Doors & Windows (2015) Fence (2015), Deck (2017), 2 X Furnaces (1 Changed In 2015)
Want to learn more about 206 Arnold Ave (Bathurst & Clark)?

Toronto Condo Team Sales Representative - Founder
Right at Home Realty Inc., Brokerage
Your #1 Source For Toronto Condos
Rooms
Real Estate Websites by Web4Realty
https://web4realty.com/

