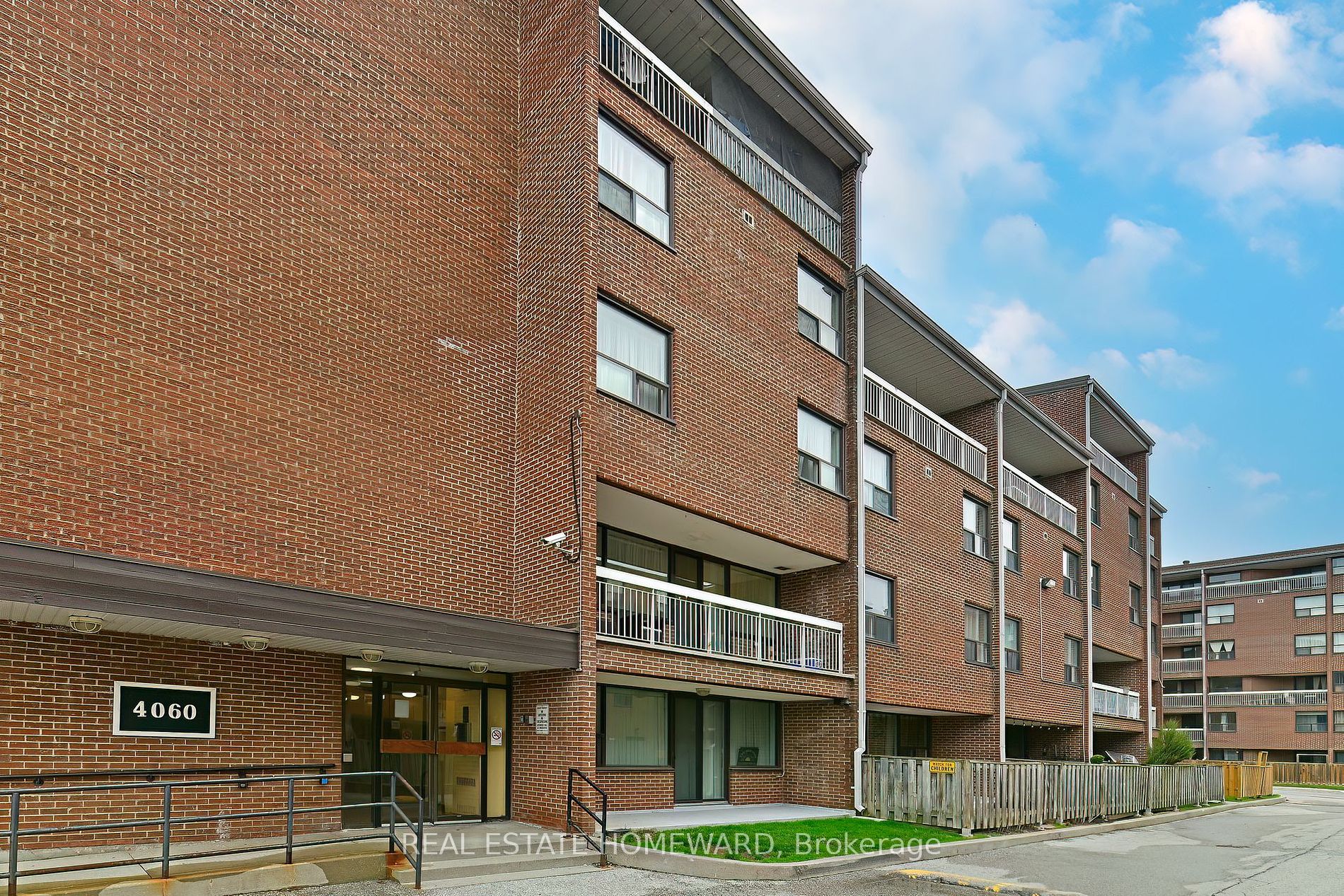
206-4060 Lawrence Ave E (Galloway and Lawrence)
Price: $349,900
Status: For Sale
MLS®#: E8301446
- Tax: $799 (2023)
- Maintenance:$1,040
- Community:West Hill
- City:Toronto
- Type:Condominium
- Style:Condo Apt (2-Storey)
- Beds:2
- Bath:1
- Size:1000-1199 Sq Ft
- Garage:Underground
Features:
- ExteriorBrick
- HeatingHeating Included, Forced Air, Gas
- Sewer/Water SystemsWater Included
- Extra FeaturesCable Included, Common Elements Included
Listing Contracted With: REAL ESTATE HOMEWARD
Description
First time buyers large two level two bedroom suite.. Renovated in 2018 and lovingly cared for it since. Thie gooorpan offers a traditional flatout with the bedrooms & laundry on the upper level. Professionally painted throughout with new light fixtures . The main floor offers a full sized kitchen, a spacious and bright open concept living /dining room with a walk out to the large balcony. Lots of ensuite storage(plus a locker), the Primary bedroom is KING sized with a huge walk in closet , plus a linen closet, all newer windows throughout the building and I all halls are scheduled to be renovated. The Parking spot is 7 spaces away from the building entrance and a locker is included. Great onsite property management. Please note - the maintenance fees include Cable
Highlights
Fridge, stove, exhaust fan, washer Dryer, new light fixtures, maintenance fees include cable and internet.
Want to learn more about 206-4060 Lawrence Ave E (Galloway and Lawrence)?

Toronto Condo Team Sales Representative - Founder
Right at Home Realty Inc., Brokerage
Your #1 Source For Toronto Condos
Rooms
Real Estate Websites by Web4Realty
https://web4realty.com/

