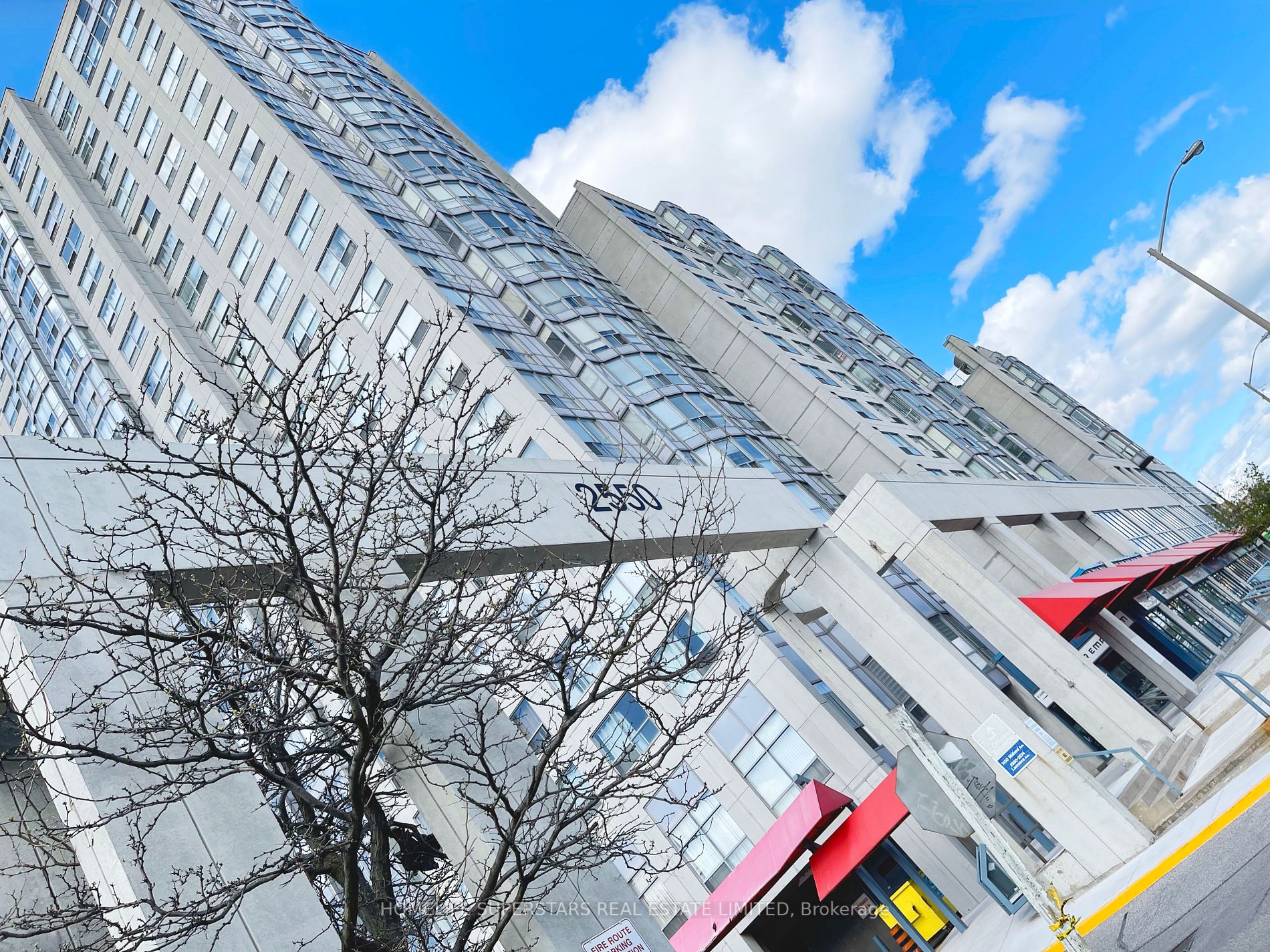
206-2550 Lawrence Ave E (Midland/Lawrence)
Price: $535,000
Status: Sale Pending
MLS®#: E8324392
- Tax: $1,412.5 (2024)
- Maintenance:$735.61
- Community:Dorset Park
- City:Toronto
- Type:Condominium
- Style:Condo Apt (Apartment)
- Beds:2
- Bath:2
- Size:900-999 Sq Ft
- Garage:Underground
Features:
- ExteriorConcrete
- HeatingHeating Included, Forced Air, Gas
- Sewer/Water SystemsWater Included
- AmenitiesBike Storage, Concierge, Exercise Room, Games Room, Indoor Pool, Party/Meeting Room
- Lot FeaturesHospital, Library, Park, Public Transit, School Bus Route
- Extra FeaturesCommon Elements Included, Hydro Included
Listing Contracted With: HOMELIFE SUPERSTARS REAL ESTATE LIMITED
Description
**Move Right In!** Beautiful Gleaming Mahogany Hardwood Floors Throughout! This unit features high ceilings on 2nd level, very quiet, overlooking courtyard, with easy access to streets and elevators. Newer Stainless Steel Fridge, Stove, and Stove Hood approx 1.5 years new. Built-in Dishwasher approx 1.5 years new. En-suite Laundry with Stacked washer/dryer. 2 Spacious bedrooms, 2 baths, master bedroom en-suite with Jacuzzi tub. Excellent Facilities; indoor pool, party room, gym, study room, billiards tables, 24 Hour Concierge Security, Prime location, steps to TTC, and Shopping. Kennedy Subway, Schools, Parks, Go Station, Hospital, 401, and more! ***Don't Miss Out!***
Highlights
Fridge/Stove/Built in Dishwasher appox., 1.5 year new.
Want to learn more about 206-2550 Lawrence Ave E (Midland/Lawrence)?

Toronto Condo Team Sales Representative - Founder
Right at Home Realty Inc., Brokerage
Your #1 Source For Toronto Condos
Rooms
Real Estate Websites by Web4Realty
https://web4realty.com/

