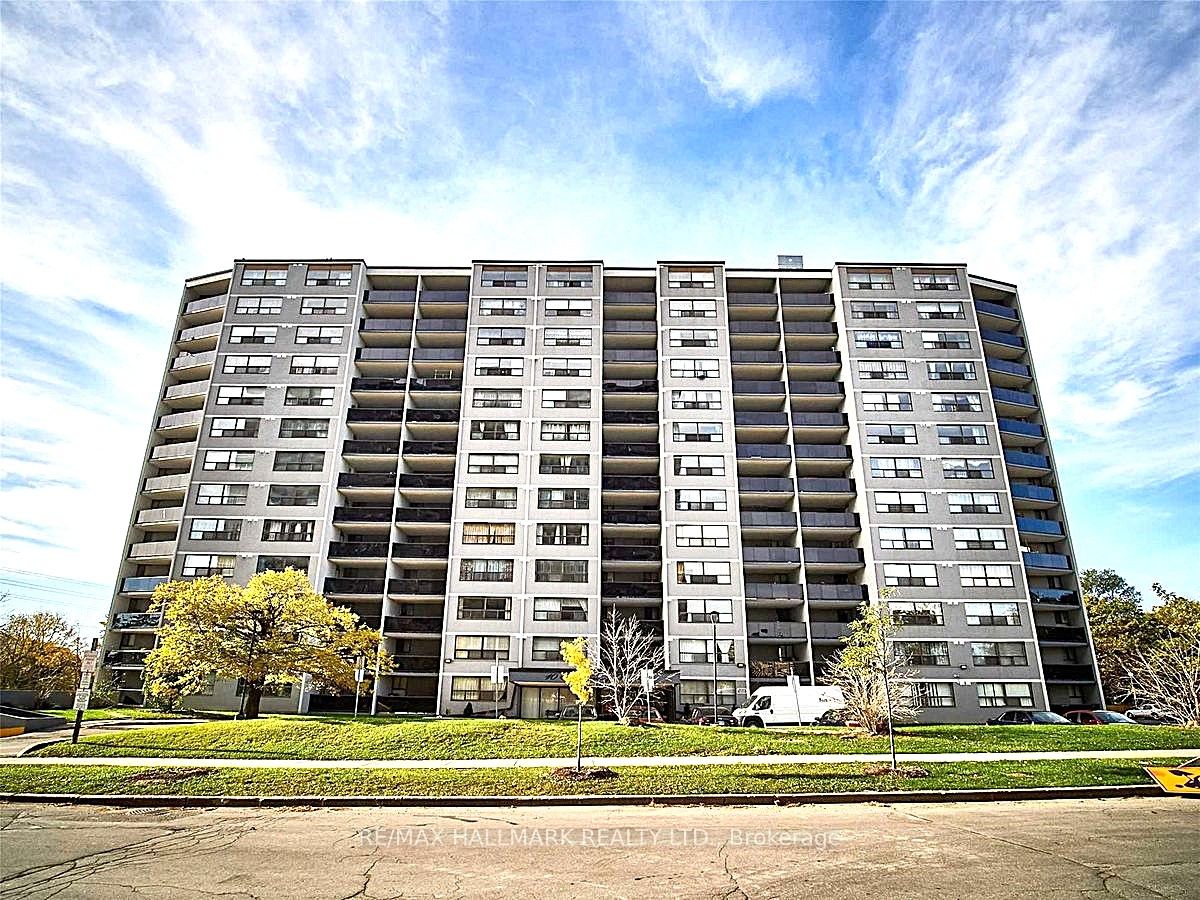
206-10 TOBERMORY Dr (FINCH W & TOBERMORY DR)
Price: $449,000
Status: For Sale
MLS®#: W8473112
- Tax: $939.44 (2024)
- Maintenance:$851.66
- Community:Black Creek
- City:Toronto
- Type:Condominium
- Style:Condo Apt (Apartment)
- Beds:3
- Bath:2
- Size:1000-1199 Sq Ft
- Garage:Underground
Features:
- ExteriorBrick
- HeatingHeating Included, Forced Air, Gas
- Sewer/Water SystemsWater Included
- AmenitiesExercise Room, Indoor Pool, Recreation Room, Sauna, Visitor Parking
- Lot FeaturesHospital, Library, Park, Public Transit, School
- Extra FeaturesPrivate Elevator, Hydro Included
Listing Contracted With: RE/MAX HALLMARK REALTY LTD.
Description
Location!! Attention For First Time Home Buyers/Investors! Incredible Opportunity Awaits! Don't Miss This Very Spacious, Sun Light Filled 3 Bedroom Condo In The Most Convenient Location. Large Balcony! All Utilities Included In The Maintenance Fees. Low Property Taxes! The Owner Pays Extra $223.72 Per Month For Special Assessment Fee. Included One Parking and One Locker. The Property Will Be Sold In "AS IS" Condition. Close to York University, Schools of All Grades, Library, Parks, T.T.C, Finch West Subway Station, Supermarkets, Shopping Malls, and Much More. Minutes To Highway 400/401.
Want to learn more about 206-10 TOBERMORY Dr (FINCH W & TOBERMORY DR)?

Toronto Condo Team Sales Representative - Founder
Right at Home Realty Inc., Brokerage
Your #1 Source For Toronto Condos
Rooms
Real Estate Websites by Web4Realty
https://web4realty.com/

