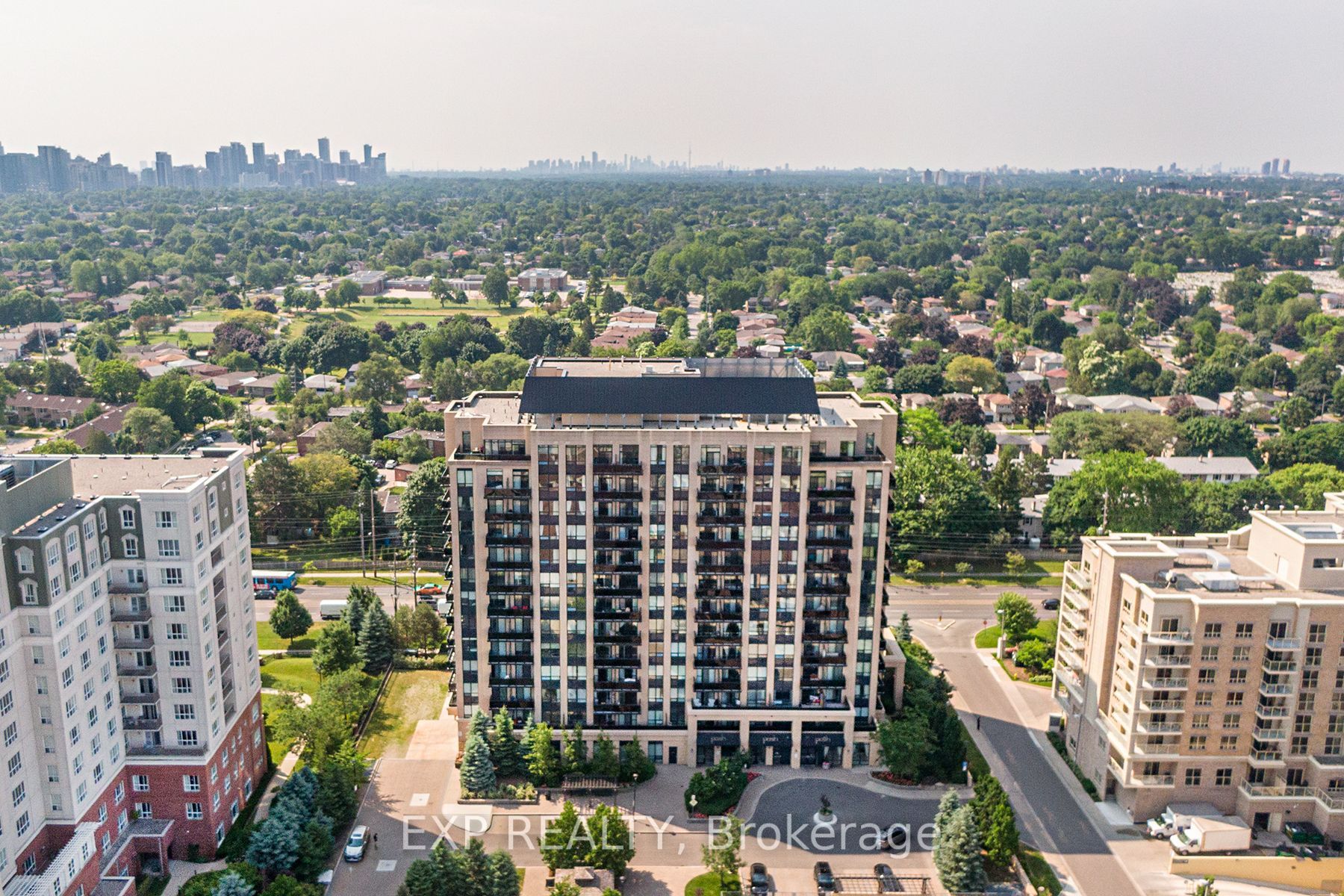
205-520 Steeles Ave W (Steeles Ave W & Bathurst St)
Price: $729,000
Status: For Sale
MLS®#: N8465360
- Tax: $3,086.21 (2023)
- Maintenance:$921.14
- Community:Crestwood-Springfarm-Yorkhill
- City:Vaughan
- Type:Condominium
- Style:Condo Apt (Apartment)
- Beds:2
- Bath:3
- Size:1000-1199 Sq Ft
- Garage:Underground
- Age:11-15 Years Old
Features:
- ExteriorConcrete
- HeatingHeating Included, Forced Air, Gas
- Sewer/Water SystemsWater Included
- AmenitiesConcierge, Exercise Room, Guest Suites, Gym, Party/Meeting Room, Visitor Parking
- Lot FeaturesPublic Transit
- Extra FeaturesPrivate Elevator, Common Elements Included
Listing Contracted With: EXP REALTY
Description
Experience Luxury Living In This Impeccable 2-Bedroom, 3-Bath Corner Unit Boasting 9ft Ceilings And Dual Balconies. Indulge In The Gourmet Kitchen With Stainless Steel Appliances, Granite Countertops And Backsplash Overlooking The Light-Filled Living Room. Both Bedrooms Boast Ensuite Bathrooms And Walk-In Closets, With A Walk-Out To Balcony From The Primary. Complete With Convenient Parking And Storage Locker. Incredible Building Amenities Available! Located In A Coveted Area Surrounded By Shopping Malls, Prestigious Schools, Scenic Parks, And Easy Access To Major Highways. Seize This Unparalleled Opportunity Today!
Highlights
Stove, Hood, Fridge, Dishwasher, Washer/Dryer, Microwave, All Light Fixtures, All Window Coverings.
Want to learn more about 205-520 Steeles Ave W (Steeles Ave W & Bathurst St)?

Toronto Condo Team Sales Representative - Founder
Right at Home Realty Inc., Brokerage
Your #1 Source For Toronto Condos
Rooms
Real Estate Websites by Web4Realty
https://web4realty.com/

