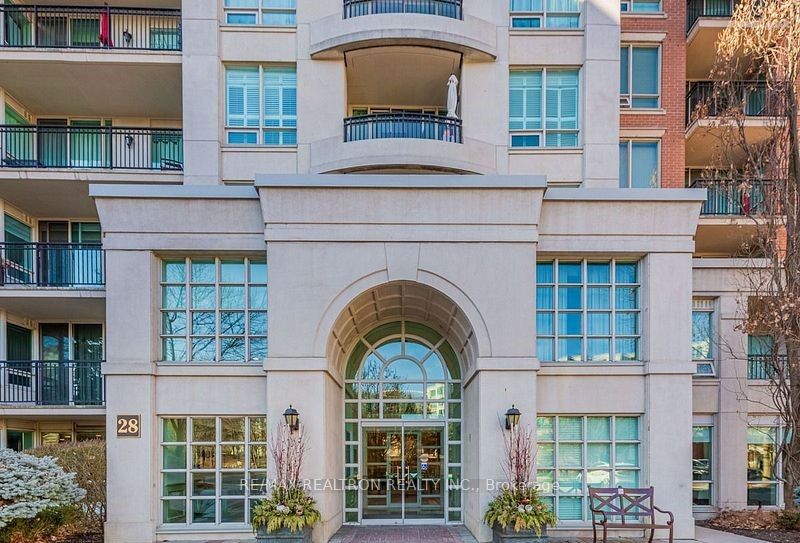
205-28 William Carson Cres (Yonge & York Mills)
Price: $4,590/Monthly
Status: For Rent/Lease
MLS®#: C8457598
- Community:St. Andrew-Windfields
- City:Toronto
- Type:Condominium
- Style:Condo Apt (Apartment)
- Beds:2+1
- Bath:2
- Size:1200-1399 Sq Ft
- Garage:Underground
Features:
- ExteriorBrick, Concrete
- HeatingHeating Included, Forced Air, Gas
- Sewer/Water SystemsWater Included
- AmenitiesConcierge, Exercise Room, Indoor Pool, Party/Meeting Room, Visitor Parking
- Lot FeaturesPrivate Entrance, Golf, Park, Place Of Worship, Public Transit
- Extra FeaturesFurnished, Common Elements Included, Hydro Included
- CaveatsApplication Required, Deposit Required, Credit Check, Employment Letter, Lease Agreement, References Required
Listing Contracted With: RE/MAX REALTRON REALTY INC.
Description
FURNISHED UNIT. Relaxing & Serene Suburb Setting In The Middle Of The City. 1285 Sf of Spacious &Luxurious Open Concept Renovated Corner Suite With Beautiful Tree Lined Views, Luxurious Condo In A Gated Community, In The Highly Prestigious St. Andrews-Windfield Area, Large Den Is Converted To A Family Room. Master Bedroom Oasis Overlooks Trees & Gardens With A 5 Piece En-Suite Bath + Her W/I Closet + His Dbl Door Closet. 2nd Brm W/ A W/I Closet. 1 Parking & All Utilities Are Included! Home To Sought After Schools: York Mills CI, St. Andrew's Jhs, Owen Ps. Close To 401, Shopping, And Restaurants. A Short Walk To Subway Stn & Public Transit. Beautifully Renovated Unit. 24-7concierge. Just Move In And Enjoy.
Want to learn more about 205-28 William Carson Cres (Yonge & York Mills)?

Toronto Condo Team Sales Representative - Founder
Right at Home Realty Inc., Brokerage
Your #1 Source For Toronto Condos
Rooms
Real Estate Websites by Web4Realty
https://web4realty.com/

