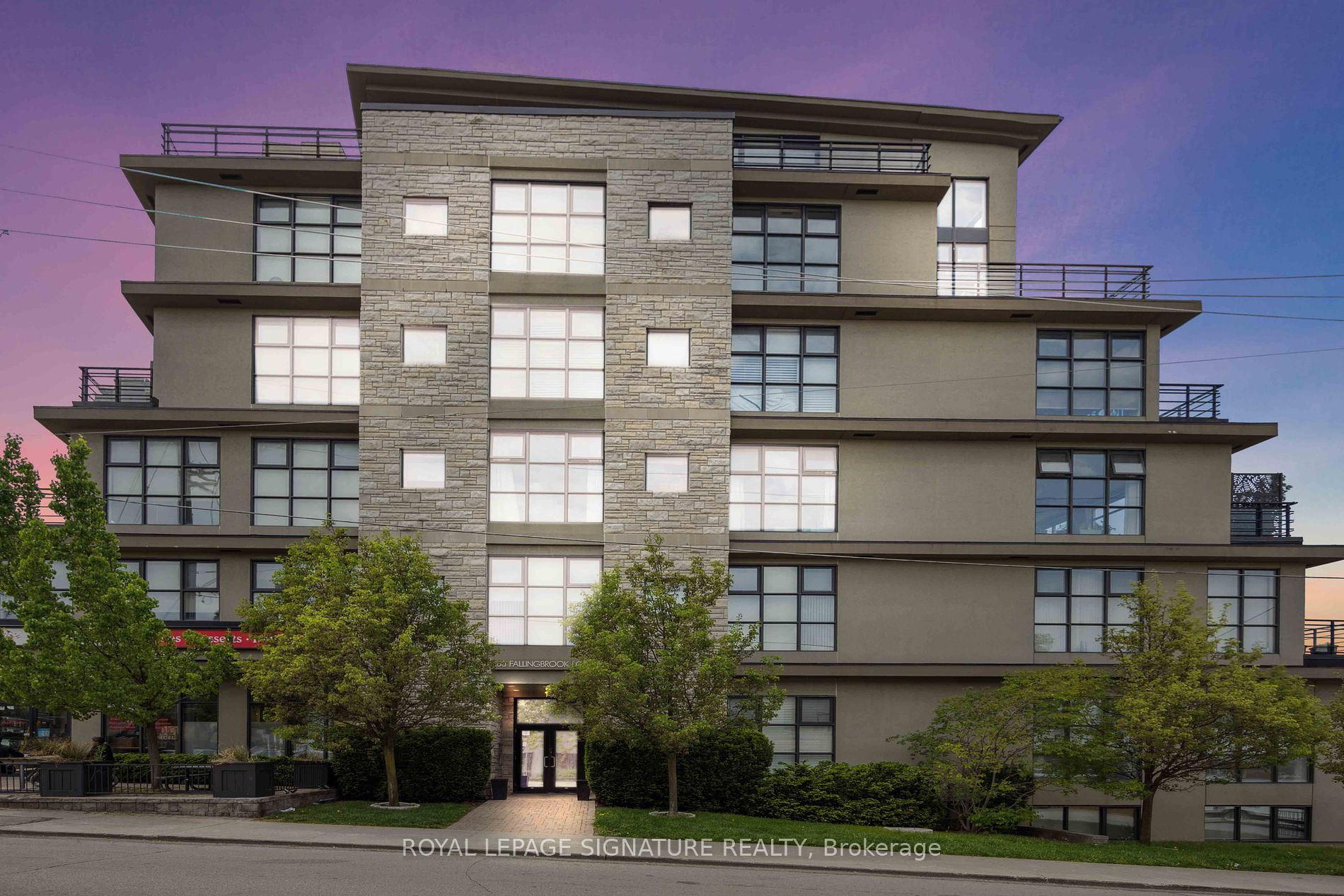
205-160 Fallingbrook Rd (Fallingbrook/Kingston)
Price: $869,000
Status: For Sale
MLS®#: E8447818
- Tax: $3,651.1 (2023)
- Maintenance:$649.91
- Community:Birchcliffe-Cliffside
- City:Toronto
- Type:Condominium
- Style:Condo Apt (Apartment)
- Beds:1+1
- Bath:1
- Size:1000-1199 Sq Ft
- Garage:Underground
Features:
- InteriorFireplace
- ExteriorConcrete
- HeatingForced Air, Gas
- Sewer/Water SystemsWater Included
- Extra FeaturesCommon Elements Included
Listing Contracted With: ROYAL LEPAGE SIGNATURE REALTY
Description
Exclusive Urban Living North-Facing Loft with Lush Park Views. Step into a life of sophistication and style with this stunning 1 bdrm + den 1,152sq ft loft with an open concept layout designed for modern living. Located in the vibrant and sought-after neighbourhood just East of The Beaches, this unique property offers a seamless blend of urban convenience and serene park-side tranquility. This loft features a spacious and versatile open foor plan that is perfect for entertaining. The generously sized master bedroom offers a tranquil retreat, complete with ample storage space. For those looking for some extra space, the large den serves as an ideal home ofce, guest room, or creative space, adapting effortlessly to your lifestyle needs. Steps away from trendy eateries, boutique shopping, local amenities and parks. Experience the best of both worlds vibrant city life and peaceful nature
Want to learn more about 205-160 Fallingbrook Rd (Fallingbrook/Kingston)?

Toronto Condo Team Sales Representative - Founder
Right at Home Realty Inc., Brokerage
Your #1 Source For Toronto Condos
Rooms
Real Estate Websites by Web4Realty
https://web4realty.com/

