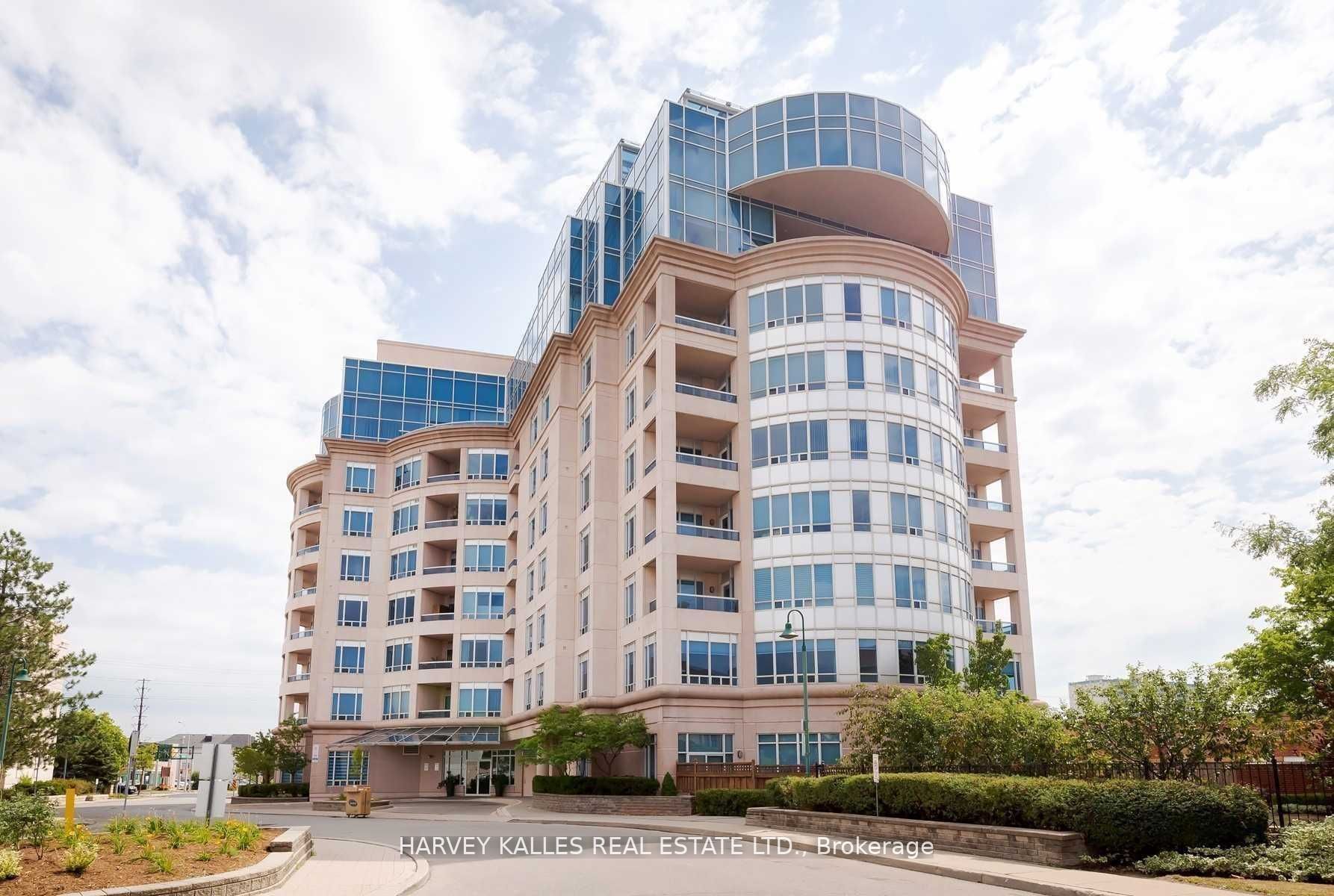
205-1 Cordoba Dr (Bathurst/Steeles)
Price: $2,250,000
Status: For Sale
MLS®#: N8402748
- Tax: $9,661.7 (2023)
- Maintenance:$2,983.05
- Community:Lakeview Estates
- City:Vaughan
- Type:Condominium
- Style:Condo Apt (Apartment)
- Beds:5
- Bath:4
- Size:4000-4249 Sq Ft
- Garage:Underground
- Age:11-15 Years Old
Features:
- InteriorFireplace
- ExteriorStucco/Plaster
- HeatingHeating Included, Forced Air, Gas
- Sewer/Water SystemsWater Included
- AmenitiesBbqs Allowed, Exercise Room, Guest Suites, Party/Meeting Room, Visitor Parking
- Lot FeaturesPark, Place Of Worship, Public Transit, Rec Centre, School
- Extra FeaturesPrivate Elevator, Common Elements Included, Hydro Included
Listing Contracted With: HARVEY KALLES REAL ESTATE LTD.
Description
Welcome To The Thornhill Jewel! Boutique Building, Magnificent, One Of A Kind For The Area! 4,122 Sf + 466 Sf South Facing Terrace W/Walk-Out From Fabulous & Generous Size Kitchen. 5 Bdrms, Family Rm, Office, Abundance Of Storage, Granite, Marble, Hdwd, Soaring 9' Ceiling. Master Has 5 Wdws, Sitting Area, 2 W/I Closets W/Spa Style Bath. Sun Filled Terrace! Intersection Of Bathurst & Steeles-1 Bus To York U, Finch Stn, Richmond Hill, Downtown.
Highlights
2 Bosh Dw, 2 Electralux Fridges, 3 Sinks In Kit, 2 Ovens, Kitchenaid Mico, Cooktop, Elfs, 2 Owned Parking Spots Near Elevator, Exclusive Use Locker. Visitor Parking, Guest Suites, Party & Exercise Rm. Pictures from Previous Listing.
Want to learn more about 205-1 Cordoba Dr (Bathurst/Steeles)?

Toronto Condo Team Sales Representative - Founder
Right at Home Realty Inc., Brokerage
Your #1 Source For Toronto Condos
Rooms
Real Estate Websites by Web4Realty
https://web4realty.com/

