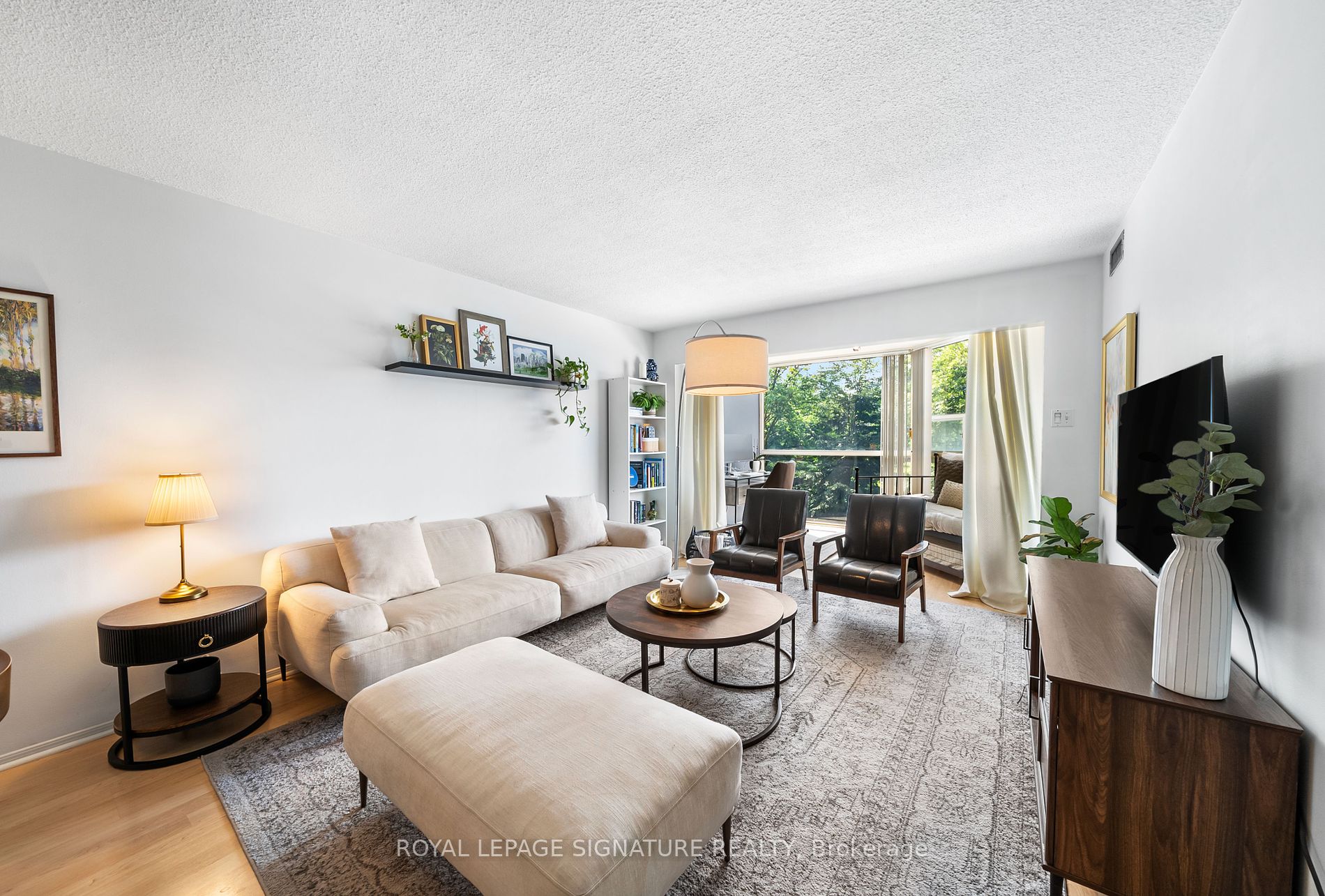
204-725 King St W (Bathurst & King St W)
Price: $629,900
Status: For Sale
MLS®#: C9006752
- Tax: $2,310.3 (2024)
- Maintenance:$661.94
- Community:Niagara
- City:Toronto
- Type:Condominium
- Style:Condo Apt (Apartment)
- Beds:1+1
- Bath:1
- Size:700-799 Sq Ft
- Garage:Underground
Features:
- ExteriorBrick
- HeatingHeating Included, Forced Air, Gas
- Sewer/Water SystemsWater Included
- AmenitiesGym, Indoor Pool, Outdoor Pool, Party/Meeting Room, Visitor Parking
- Lot FeaturesClear View, Park, Public Transit
- Extra FeaturesCommon Elements Included
Listing Contracted With: ROYAL LEPAGE SIGNATURE REALTY
Description
Prepare to fall in love with this south-facing gem offering picturesque courtyard views! This wide 1 bedroom unit stands out with its separate dining area, generously sized principal rooms & no wasted square footage,a rare find in similar units, creating a true home-like atmosphere. Revel in the sleek kitchen, featuring quartz countertops and stainless steel appliances, perfect for any cooking adventure. After a long day,unwind in the modern bathroom, your personal spa oasis. Working from home? Enjoy the convenience of a spacious den filled with natural light streaming through floor-to-ceiling windows. Additional features include a massive pantry/ensuite storage and a spacious primary bedroom with a double closet. This unit seamlessly blends luxury and functionality, making it the ideal place to call home.
Highlights
Located in a well-maintained building packed with fun amenities: indoor & outdoor pools, play squash, grill at BBQ areas, hit the gym, party in the party room, enjoy the media room, explore the library & welcome guests with visitor parking.
Want to learn more about 204-725 King St W (Bathurst & King St W)?

Toronto Condo Team Sales Representative - Founder
Right at Home Realty Inc., Brokerage
Your #1 Source For Toronto Condos
Rooms
Real Estate Websites by Web4Realty
https://web4realty.com/

