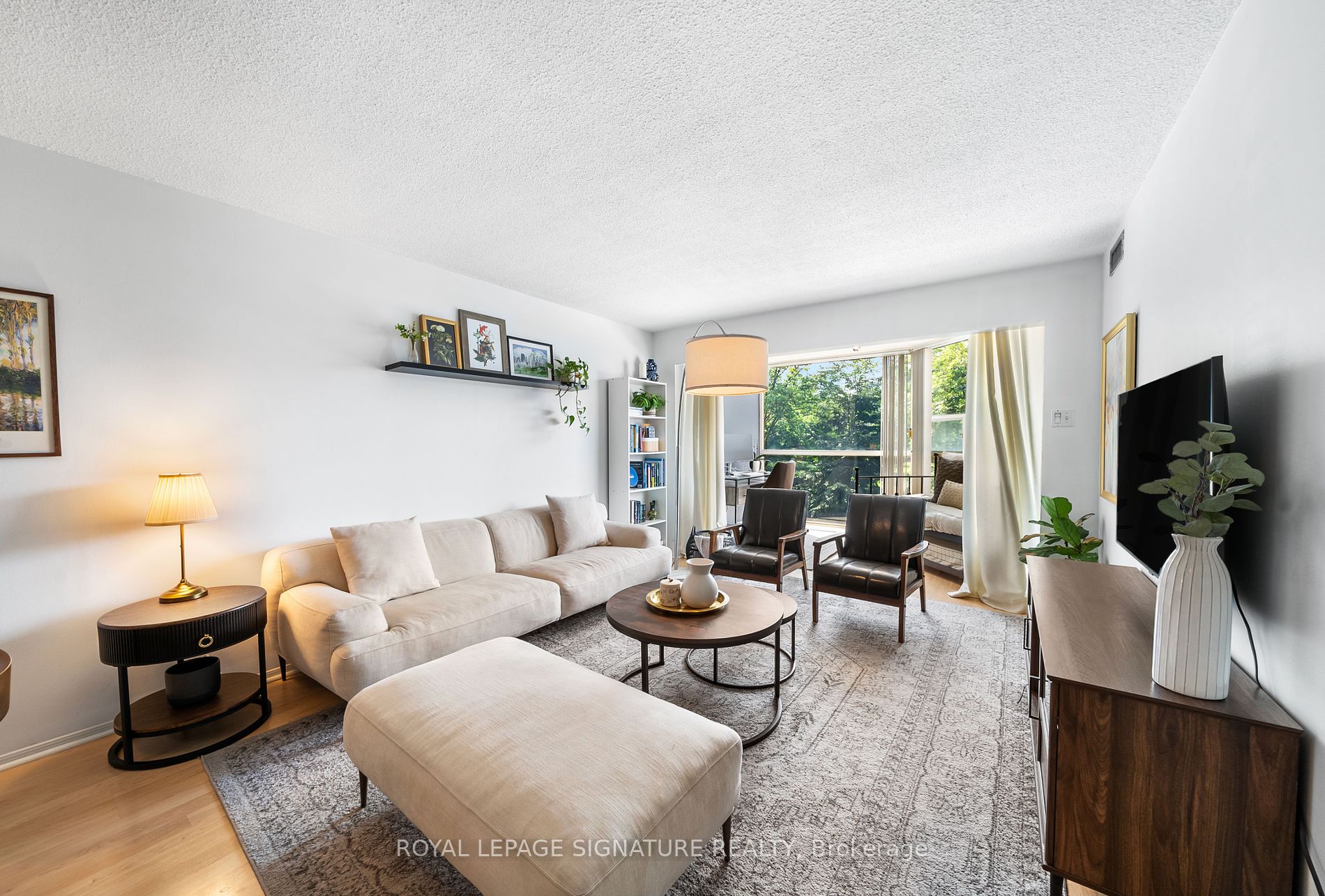
204-725 King St W (Bathurst & King St W)
Price: $649,900
Status: For Sale
MLS®#: C8460210
- Tax: $2,310.3 (2024)
- Maintenance:$661.94
- Community:Niagara
- City:Toronto
- Type:Condominium
- Style:Condo Apt (Apartment)
- Beds:1+1
- Bath:1
- Size:700-799 Sq Ft
- Garage:Underground
Features:
- ExteriorBrick
- HeatingHeating Included, Forced Air, Gas
- Sewer/Water SystemsWater Included
- AmenitiesGym, Indoor Pool, Outdoor Pool, Party/Meeting Room, Visitor Parking
- Lot FeaturesClear View, Park, Public Transit
- Extra FeaturesCommon Elements Included
Listing Contracted With: ROYAL LEPAGE SIGNATURE REALTY
Description
Prepare to be smitten by this stunning south-facing beauty boasting dreamy courtyard views. Whether you're a culinary maestro or just love to cook, you'll adore the sleek kitchen featuring quartz countertops and stainless steel appliances. Need to unwind? The modern bathroom is your personal spa oasis.Work from home? No problem! You've got your own separate office space. Plus, enjoy the convenience of a massive pantry/ensuite storage and a primary bedroom with a double closet.
Highlights
Located in a well-maintained building packed with fun amenities: indoor & outdoor pools, play squash, grill at BBQ areas, hit the gym, party in the party room, enjoy the media room, explore the library & welcome guests with visitor parking.
Want to learn more about 204-725 King St W (Bathurst & King St W)?

Toronto Condo Team Sales Representative - Founder
Right at Home Realty Inc., Brokerage
Your #1 Source For Toronto Condos
Rooms
Real Estate Websites by Web4Realty
https://web4realty.com/

