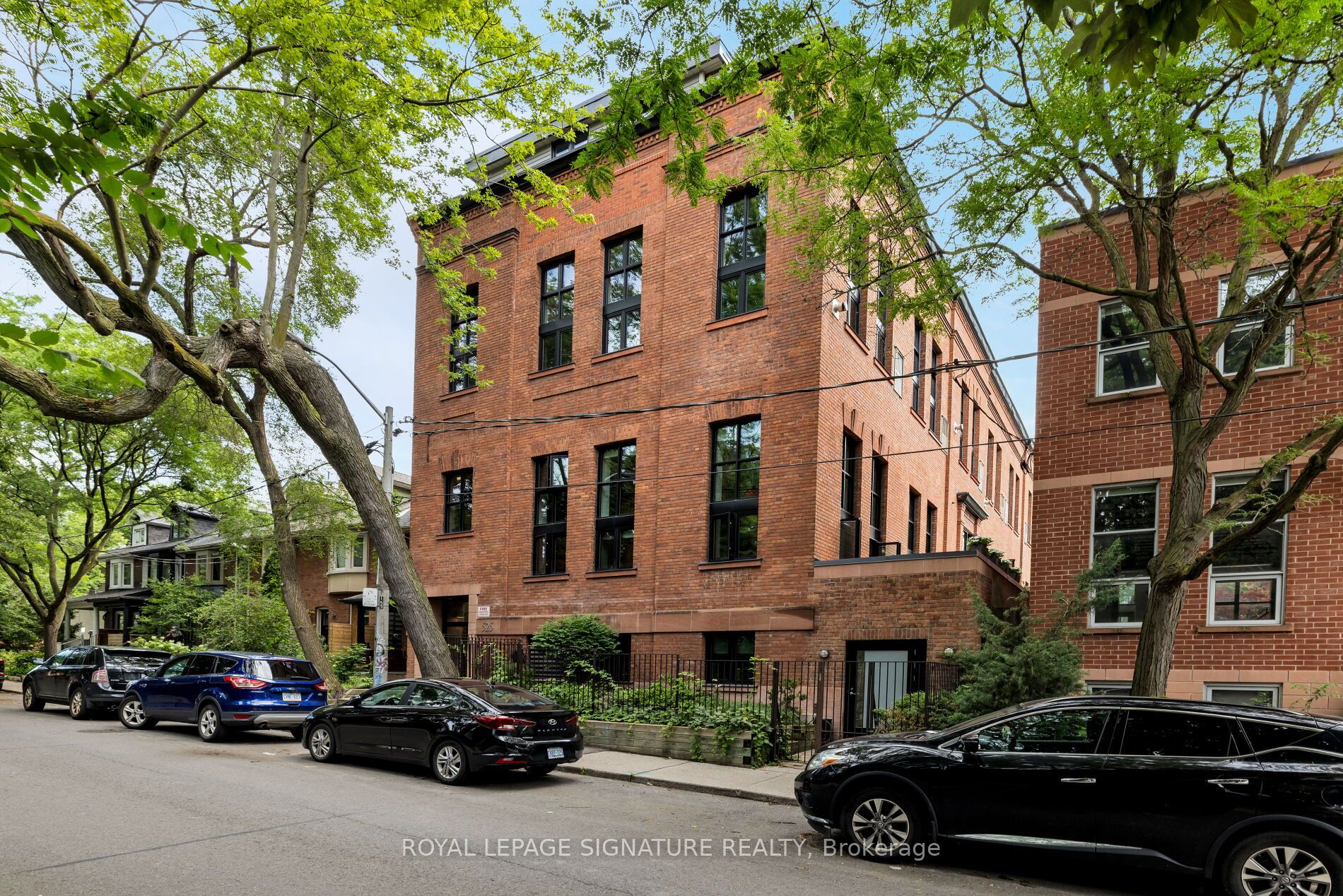
204-525 Logan Ave (Gerrard and Logan)
Price: $1,749,990
Status: For Sale
MLS®#: E9044917
- Tax: $6,500 (2024)
- Maintenance:$1,186.63
- Community:North Riverdale
- City:Toronto
- Type:Condominium
- Style:Condo Apt (Loft)
- Beds:3+1
- Bath:3
- Size:1400-1599 Sq Ft
- Garage:Underground
Features:
- InteriorFireplace
- ExteriorBrick
- HeatingForced Air, Gas
- Sewer/Water SystemsWater Included
- AmenitiesBbqs Allowed, Bike Storage
- Lot FeaturesPark, Public Transit
Listing Contracted With: ROYAL LEPAGE SIGNATURE REALTY
Description
You aren't going to believe your eyes! Fall in Love with this 3 story loft at The Historic Printers Row Lofts. The elite building is second to none when it comes to structure, design, location, and community. Tremendous building upgrades have been completed over the last few years to ensure character preservation while gracefully including features of modern form. This unit's interiors are both tasteful and functional; no one will run out of closet space. Large windows allow for a feeling of grandeur while allowing the sunshine to splash the rooms in all the right ways. The front terrace's pergola and canopy play host to the perfect summer hangout session with the CN tower acting as guest of honor. Sizable bedrooms allow for king-sized beds & multiple configuration set-ups + sexy glassed-in floating room. The building is home to successful professionals all invested in preserving its excellence. The transit-friendly neighborhood is a short walking distance to trendy coffee shops, upscale restaurants, artisan markets, and, of course, Withrow and Riverdale Parks.
Highlights
Miele Washer/Dryer. Fridge/stove/dishwasher. All elfs/all window coverings/Pergola and Shade. Heated Parking garage with spot closest to the door and large locker. Two terraces!
Want to learn more about 204-525 Logan Ave (Gerrard and Logan)?

Toronto Condo Team Sales Representative - Founder
Right at Home Realty Inc., Brokerage
Your #1 Source For Toronto Condos
Rooms
Real Estate Websites by Web4Realty
https://web4realty.com/

