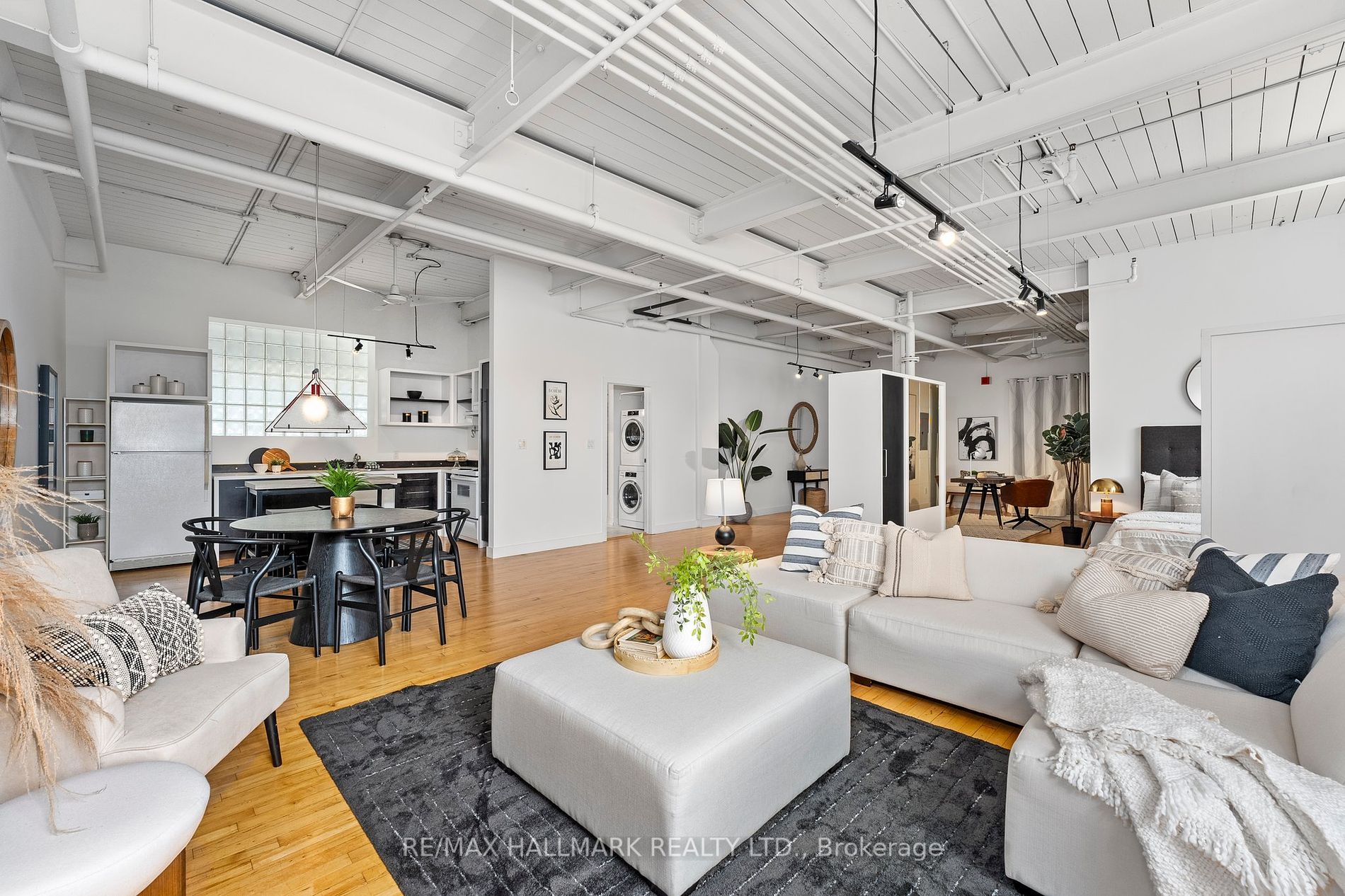
204-326 Carlaw Ave (Dundas & Carlaw)
Price: $849,000
Status: Sale Pending
MLS®#: E8426706
- Tax: $4,248.82 (2024)
- Maintenance:$802.43
- Community:South Riverdale
- City:Toronto
- Type:Condominium
- Style:Condo Apt (Loft)
- Beds:1
- Bath:1
- Size:1000-1199 Sq Ft
- Garage:Surface
Features:
- ExteriorBrick, Stucco/Plaster
- HeatingHeating Included, Radiant, Gas
- Sewer/Water SystemsWater Included
- AmenitiesParty/Meeting Room, Recreation Room, Rooftop Deck/Garden, Visitor Parking
- Lot FeaturesPublic Transit, Terraced
- Extra FeaturesPrivate Elevator, Common Elements Included
Listing Contracted With: RE/MAX HALLMARK REALTY LTD.
Description
Fantastic 1100 sq ft hard loft with new terrace in Leslievilles iconic i-Zone building. Sun drenched south facing grand space with 13 ft wood plank and steel beam ceilings. Hardwood floors throughout. 4 piece bath and open concept kitchen. Meticulously cared for suite that is move in ready! Unbeatable value for a unit this size at 771 dollars per square foot. Comparables in the building up to 1300 per foot! Could also be a perfect opportunity to upgrade in the future & even create an isolated bedroom. The possibilities are endless! Located on trendy Carlaw Avenue, steps from Queen St E and everything Leslieville has to offer! Seconds to the DVP & Queen East Streetcar. Pet friendly building.
Highlights
Parking spot is a rental @ $226/mo. Does not need to be assumed.
Want to learn more about 204-326 Carlaw Ave (Dundas & Carlaw)?

Toronto Condo Team Sales Representative - Founder
Right at Home Realty Inc., Brokerage
Your #1 Source For Toronto Condos
Rooms
Real Estate Websites by Web4Realty
https://web4realty.com/

